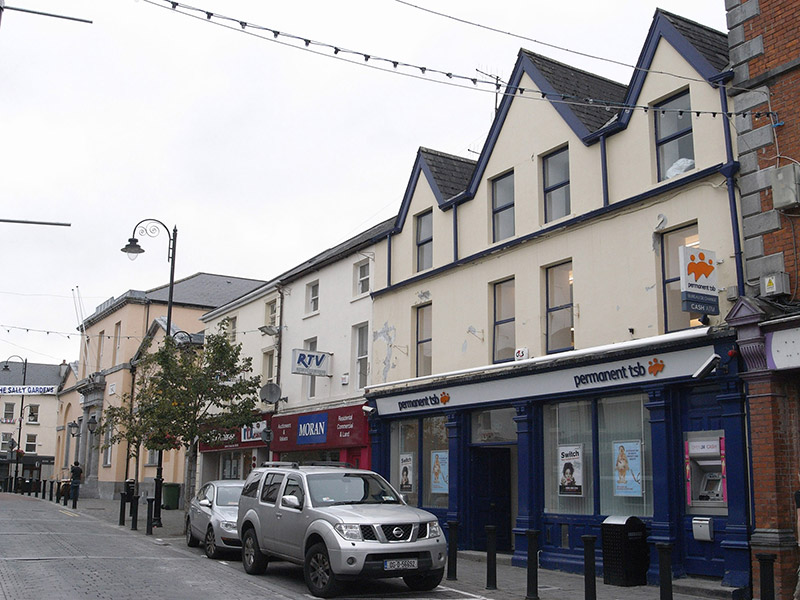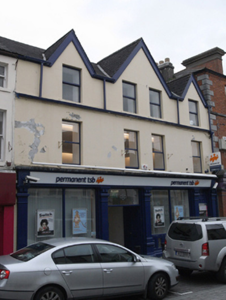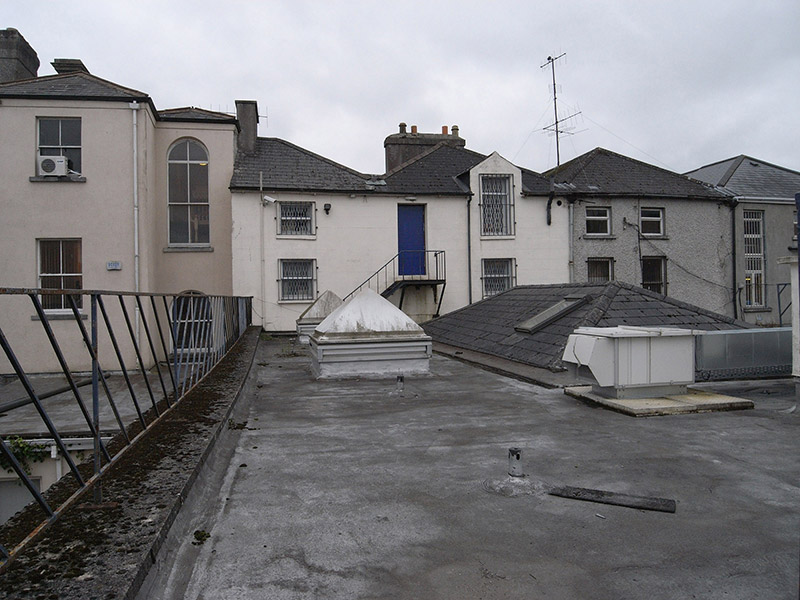Survey Data
Reg No
12506020
Rating
Regional
Categories of Special Interest
Architectural
Original Use
Bank/financial institution
In Use As
Bank/financial institution
Date
1900 - 1920
Coordinates
247064, 198365
Date Recorded
29/08/2008
Date Updated
--/--/--
Description
Attached four-bay three-storey three-gabled commercial building, built c. 1910, with shopfront inserted c.2000. Pitched artificial slate roof with gables rising from front elevation, further pair of hipped roofs to rear, clay ridge tiles with large rendered chimneystack with clay and terracotta pots to central valley, further rendered chimneystack to rear roof rising from east party wall, lucarne window rising from rear elevation. Timber fascia to three gables with replacement rainwater goods. Painted ruled-and-lined rendered walling. Square-headed window openings, painted stone sills, and replacement timber casement windows. Replacement timber shopfront with square-headed display windows, double timber panelled doors, timber pilasters and timber fascia. Aluminium windows to rear.
Appraisal
An unusual early twentieth-century building, which has lost all of its original external features with the exception of its façade composition. The gables, while not fitting into the building typology of the town, add variety to this stretch of Main Street. Its primary significance is its stretscape value adding to the architectural landscape of Portlaoise and to the special character of the town.





