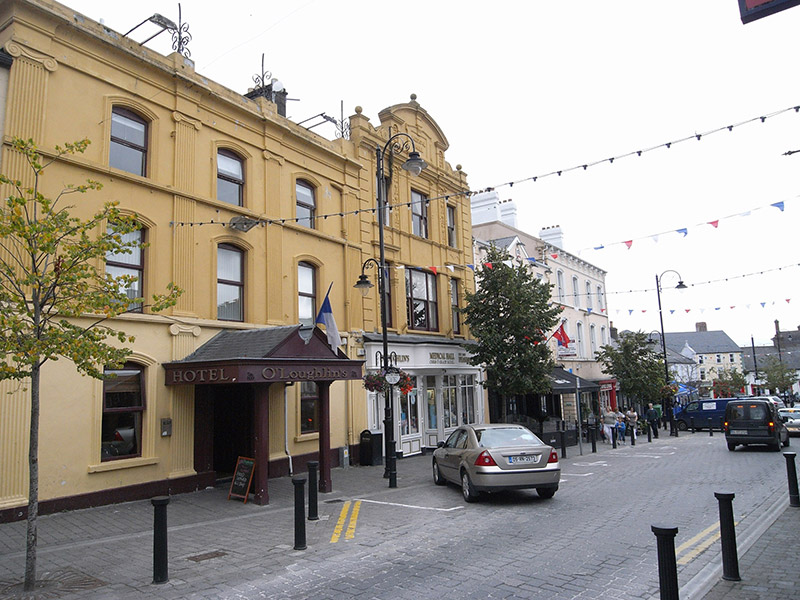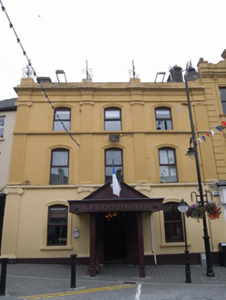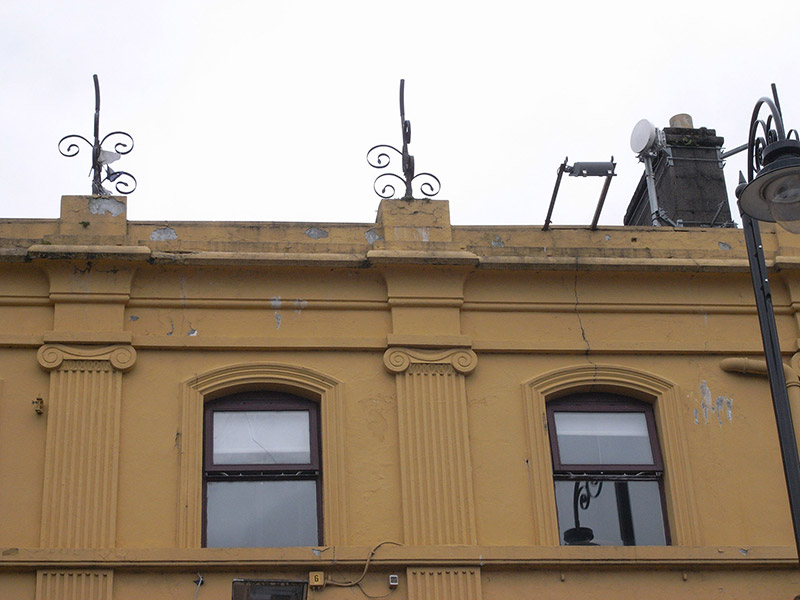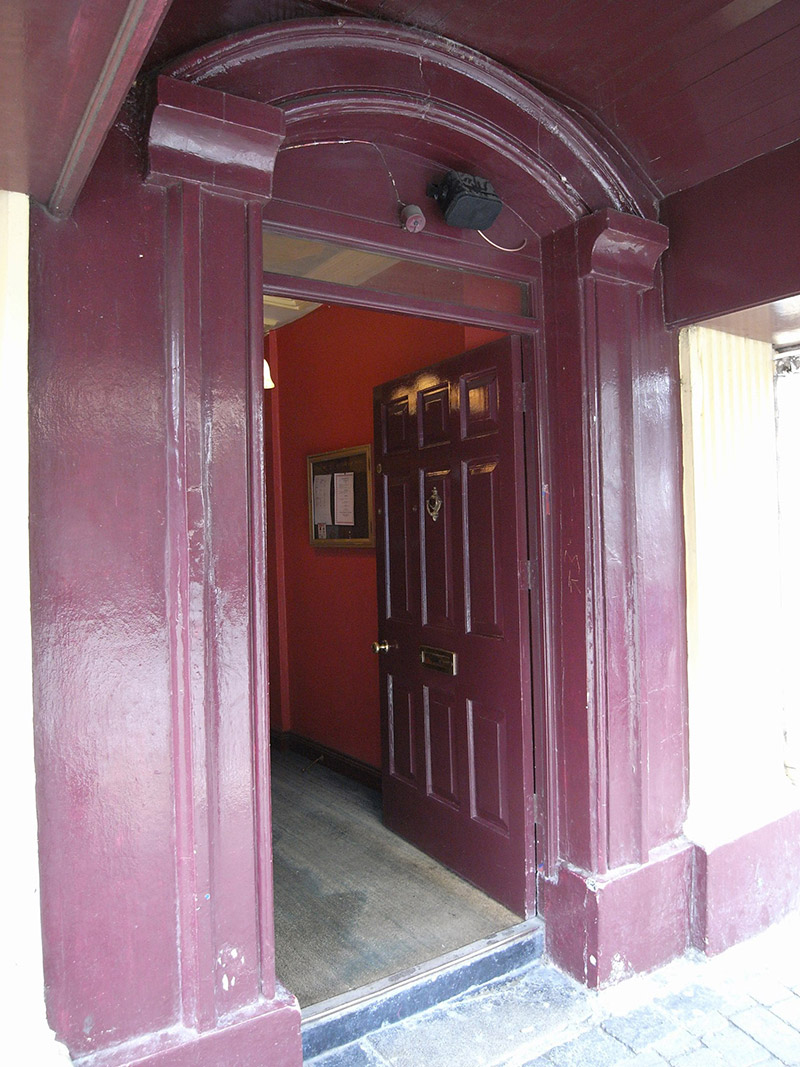Survey Data
Reg No
12506007
Rating
Regional
Categories of Special Interest
Architectural, Artistic, Social
Original Use
Hotel
In Use As
Hotel
Date
1900 - 1920
Coordinates
247125, 198367
Date Recorded
29/08/2008
Date Updated
--/--/--
Description
Attached three-bay three-storey hotel, built c. 1910, with entrance canopy c. 1990 and two-storey rear return. Pitched artificial slate roof with shared rendered chimneystack having clay pots, behind raised parapet wall. Four decorative wrought-iron finials on squat piers to a heavy cavatina moulded cornice, projecting slightly to the corresponding giant Ionic order pilasters to all three floors. Painted rendered walling with large fluted Ionic pilaster to first and second floors broken by a moulded sill course to second floor, further Ionic fluted pilaster to ground floor on plinth bases. Segmental-headed window openings with architrave surrounds and timber casement windows, moulded continuous sill course spanning centre façade to first and second floors, painted concrete sills to ground floor. Central segmental-headed door opening with painted moulded surround and moulded impost corbels. Replacement timber door. Projecting porch with artificial slate roof and central lead-lined round valley to lead-lined canopy with dentiled cornice and fascia supported on pair of stop-chamfered concrete piers.
Appraisal
This early twentieth-century hotel building has been extensively extended to the rear occupying the rear sites of the adjacent two buildings to the east. While many original external features have been lost, the overall façade composition remains intact, and with its unusual giant Ionic order and decorative parapet, it adds a decorative element to this varied section of the streetscape. As an integral part of the urban fabric of the historic town core, this building makes a positive contribution to the architectural heritage of Portlaoise.







