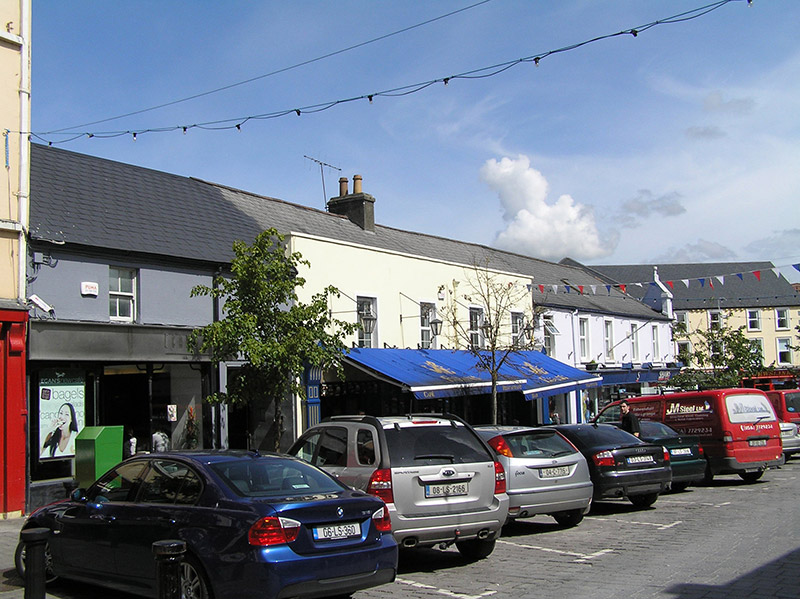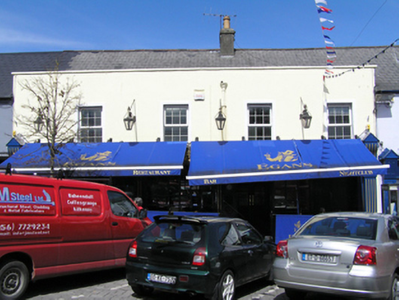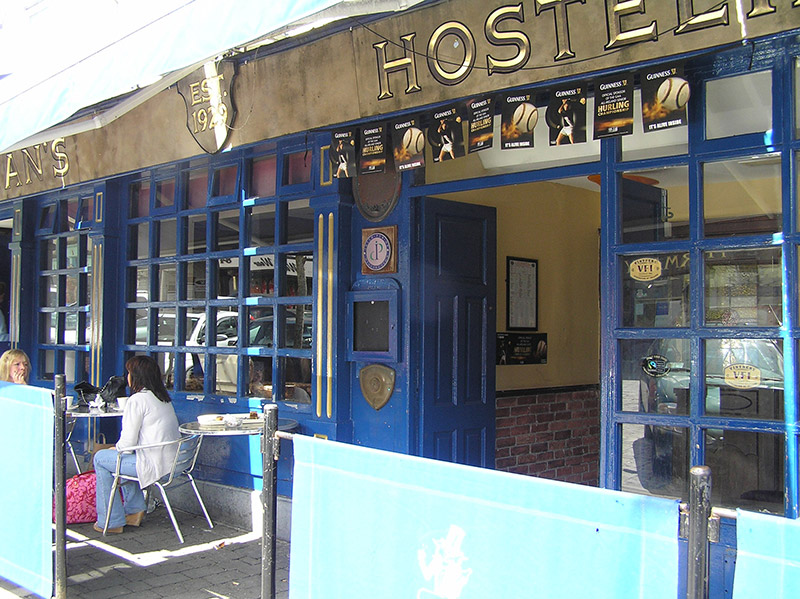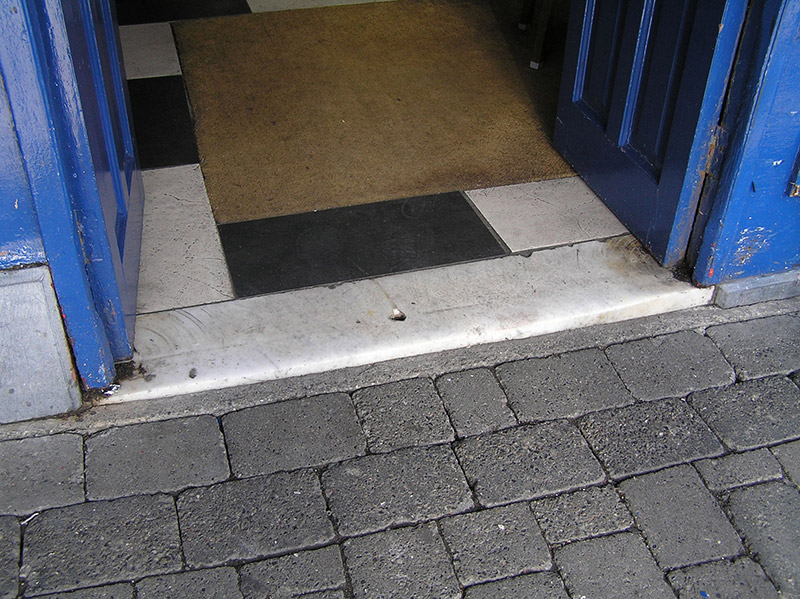Survey Data
Reg No
12506002
Rating
Regional
Categories of Special Interest
Architectural
Original Use
House
In Use As
Shop/retail outlet
Date
1860 - 1900
Coordinates
247172, 198373
Date Recorded
29/08/2008
Date Updated
--/--/--
Description
Attached four-bay two-storey former pair of houses built c. 1880, modern timber shopfront to ground floor, extended to the rear, now in use as public house. Pitched artificial slate roof, black clay ridge tiles and central rendered chimneystack and clay pots, behind raised parapet wall with cement coping and central cast-iron hopper and downpipe. Painted rendered walling. Square-headed window openings, smooth rendered surrounds and uPVC windows. Traditional-style timber shopfront spans entire four bays with multi-pane display window, timber stall risers and limestone-clad plinth course, large pilasters and brackets with timber fascia above two pairs of double-leaf timber panelled doors, with an early white marble step to west door opening.
Appraisal
While very little remains of the historic fabric of the exterior or interior survives, this building forms a key element of the streetscape of Main Street as it widens to form the informal Lower Square, enhancing the architectural character of the historic town core.







