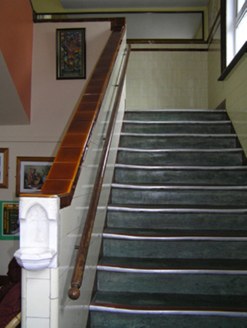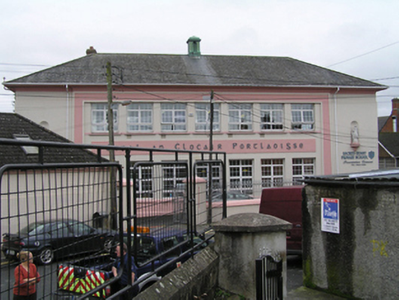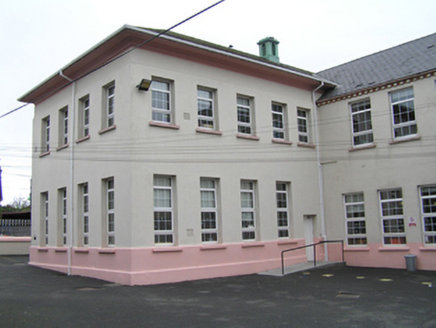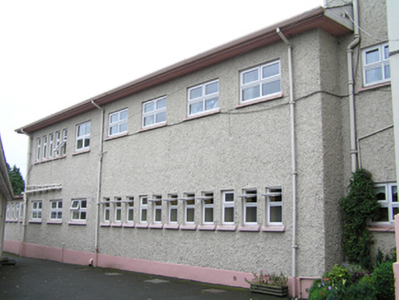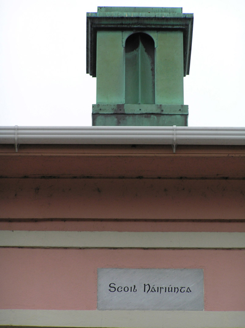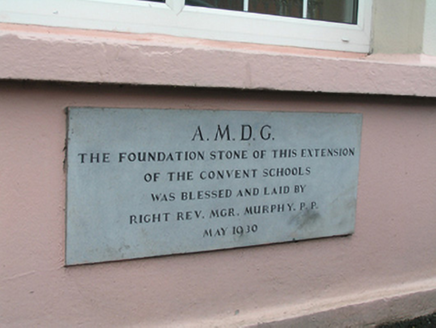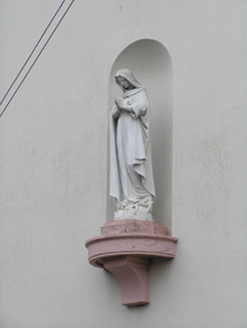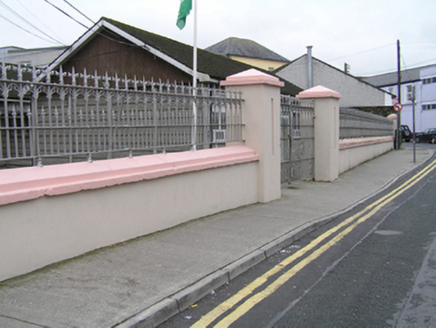Survey Data
Reg No
12505166
Rating
Regional
Categories of Special Interest
Architectural, Social
Previous Name
Scoil An Chlochair Portlaoise
Original Use
School
In Use As
School
Date
1930 - 1935
Coordinates
-1, -1
Date Recorded
29/08/2008
Date Updated
--/--/--
Description
Attached seven-bay two-storey over concealed basement, national school , foundation stone laid 1930, multi-bay two-storey rear section, built c.1950, attached to rear of earlier school, built c. 1880 (12505167). Hipped slate roof, clay ridge tiles, square-plan copper lantern to centre of ridge, brick chimneystack to rear pitch, uPVC rainwater goods to overhanging rendered eaves with concave eaves cornice. Painted cement rendered walls with raised projecting rendered plinth course to ground floor sills level and stepped detail below eaves level, shallow breakfront to front elevation with rendered panel flanking window openings and continuing below eaves level, having limestone plaque to centre "SCOIL NÁISIÚNTÁ", plain rendered panel between first and second floors with raised Gaelic lettering "SCOIL AN CLOCAIR PORTLAOISE", shallow niche to either end with semi-circular plinth supported by single concave corbel, with a statue of Jesus and of Mary. Square-headed window and door openings with concrete sills. uPVC windows, replacement timber panelled doors and 12-pane timber overlights to north elevation. Interior with intact decorative ceramic dado wall tiling, original joinery and decorative religious details. Doors open onto projecting concrete steps with rounded corners, site enclosed to street by curved rendered wall with stepped saddleback coping, decorative ironwork railings and two pairs of decorative iron gates for vehicular access, tarmacadam yard. Multi-bay two-storey extension to east and rear built c.1950, attached to rear of 1880s school. Formerly flat-roofed, now with single-pitch artificial slate roof extending across rear pitch of 1880s school, metal gutter and cast-iron downpipes, flat-roof single-storey section to southeast. Pebbledash rendered walls with smooth rendered plinth course, square-headed window openings with concrete sills. uPVC windows and door.
Appraisal
In the context of Portlaoise this school is unique with its restrained Art Deco language and fine railings, the building forms part of an impressive complex of school and convent buildings. Along with its boundary treatment, it contributes significantly to the character, scale and definition of Church Avenue. It forms part of an important group of school buildings including 12505167 and 12505168.
