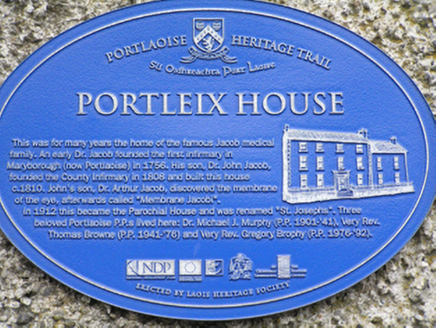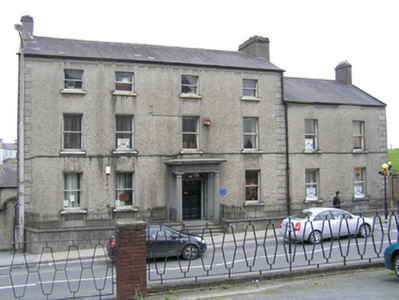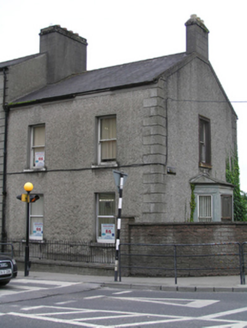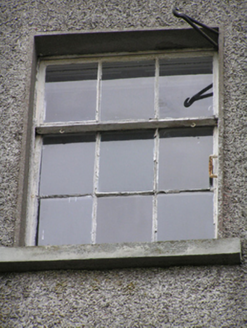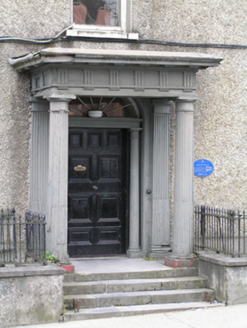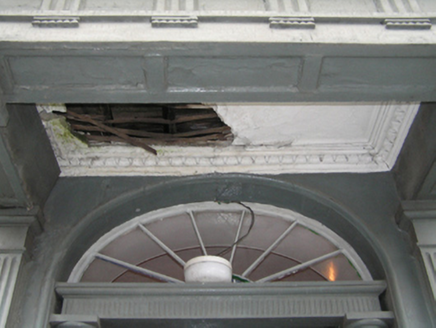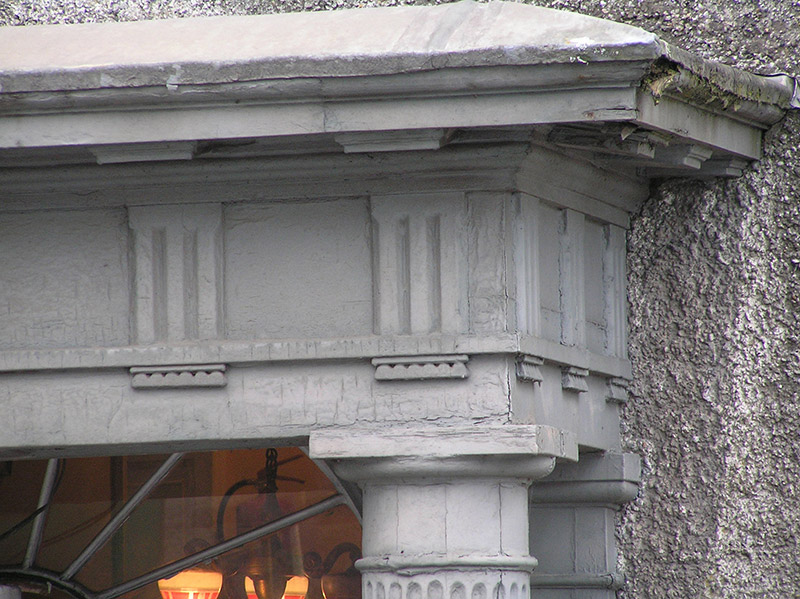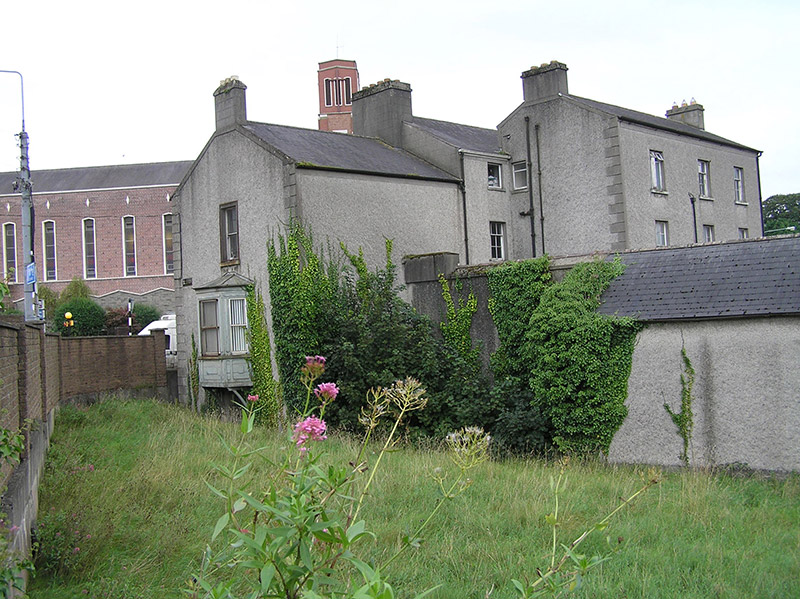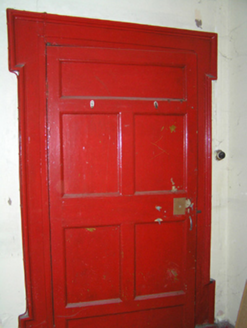Survey Data
Reg No
12505150
Rating
Regional
Categories of Special Interest
Architectural, Artistic, Historical, Social
Previous Name
Port Leix
Original Use
House
Historical Use
Presbytery/parochial/curate's house
In Use As
Office
Date
1800 - 1840
Coordinates
247421, 198487
Date Recorded
29/08/2008
Date Updated
--/--/--
Description
Detached four-bay three-storey over-basement double-pile, built c. 1810, with two-bay two-storey over-basement annexe to north. M-profile slate roof with clay ridge tiles, pitched roof to north annexe, rendered chimneystack to either end, north gable chimney incorporates chimney to annexe with further rendered chimneystack to annexe north gable, sat-iron rainwater goods. Pebbledash walls, rendered quoins, rendered eaves course, smooth render to basement. Square-headed window openings with patent rendered reveals, tooled limestone sills. One-over-one timber sash windows with ogee horns c.1 950, uPVC to ground floor of annexe, three-over-three timber sash windows to basement with decorative cast-iron grilles. To rear three-over-six to second floor, six-over-six to first floor, three-over-six to ground floor, replacement timber casement to one basement ope, blocked up to remainder, canted oriel window to north gable with lead roof, single-pane timber sash windows and timber panels supported on timber brackets, semi-elliptical headed front door opening with bowed-moulded reveal containing timber Doric doorcase comprising early nine flat-panelled timber door flanked by timber Doric engaged columns on timber plinth blocks, fluted timber lintel cornice and spoked timber fanlight over, timber Doric portico comprising fluted timber responding pilasters with cabling to lower third and pair of timber fluted Doric columns with cabling to lower third, on limestone (tooled) bases supporting full Doric entablature, lime plaster ceiling to Portico with decorative foliate cornice. Lath and plaster work exposed in damaged area. Staircase, joinery, plasterwork and flooring intact to interior. Limestone ashlar flagged platform and three limestone steps with pair of original wrought-iron bootscrapers, decorative spear-headed wrought-iron gate to either side of platform and concrete steps to basement area, basement enclosed by low rendered wall with saddleback limestone ashlar coping and wrought-iron spear-headed railing. Tall screen wall to south with pair of two-storey outbuildings forming yard to rear, 12505147 and 12505149.
Appraisal
A substantial detached townhouse built by Dr John Jacob, of the noted Jacob family of doctors and founder of the County Infirmary. His son, Dr Arthur Jacob, discovered the membrane of the eye. From 1912 the house was used as the Parochial House. It occupies a prominent position in the town and retains a wealth of original fabric both externally and internally. The Doric portico and doorcase is one of the finest in the town. Although in need of sensitive maintenance and conservation, the house along with its boundary walls and courtyard outbuildings is one of the highlights of Portlaoise's architectural heritage, further enhanced by its historic association with the Jacob family.
