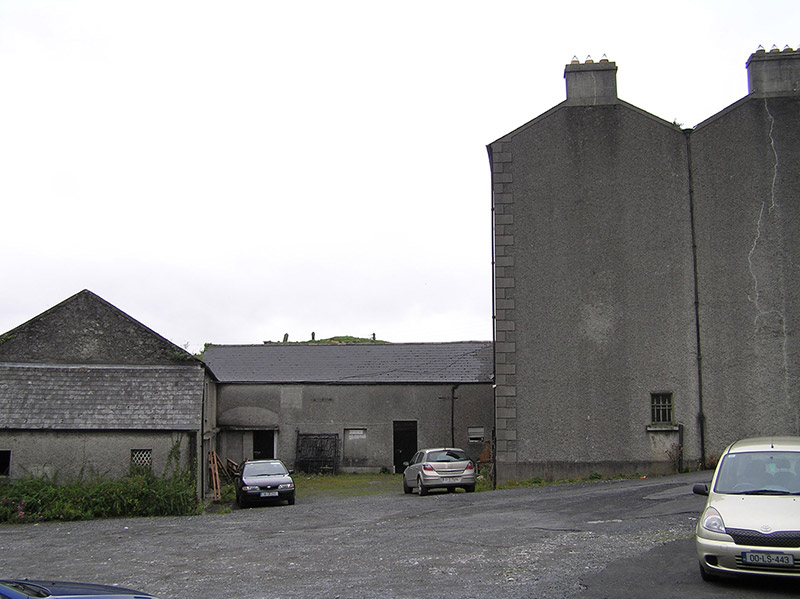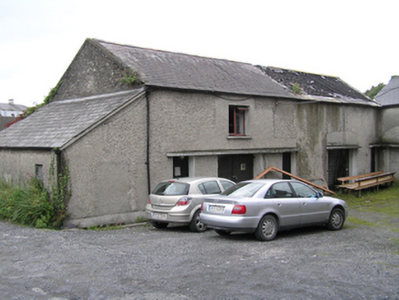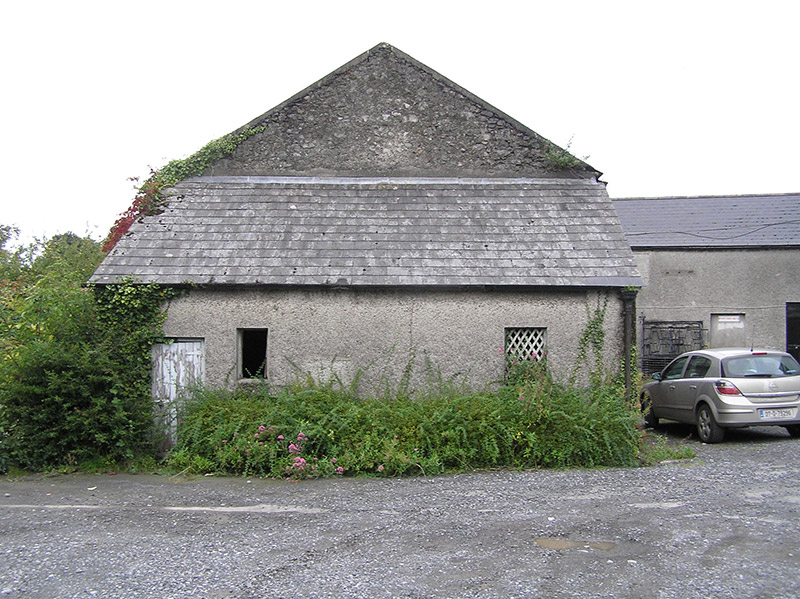Survey Data
Reg No
12505149
Rating
Regional
Categories of Special Interest
Architectural
Previous Name
Port Leix
Original Use
Outbuilding
In Use As
Outbuilding
Date
1810 - 1830
Coordinates
247397, 198473
Date Recorded
29/08/2008
Date Updated
--/--/--
Description
Attached four-bay two-storey rendered outbuilding, built c. 1820, attached to outbuilding to north (12505147), forming rear yard to Portleix House, lean-to to south gable. Remains of pitched slate roof, terracotta ridge tiles, steel gutter, cast-iron hopper and downpipe. Pebbledash walls, concrete overhangs to openings on ground floor, square-headed window and door openings, concrete sills. Timber casement windows, three vertically-sheeted timber doors to east elevation, two sheet-metal vehicular doors to east elevation, further sheet-metal door to west elevation.
Appraisal
Partially damaged by fire, this outbuilding is an important part of the courtyard composition to the rear of Portleix House. The scale of the outbuildings gives some idea of what was required to maintain a house of this size.





