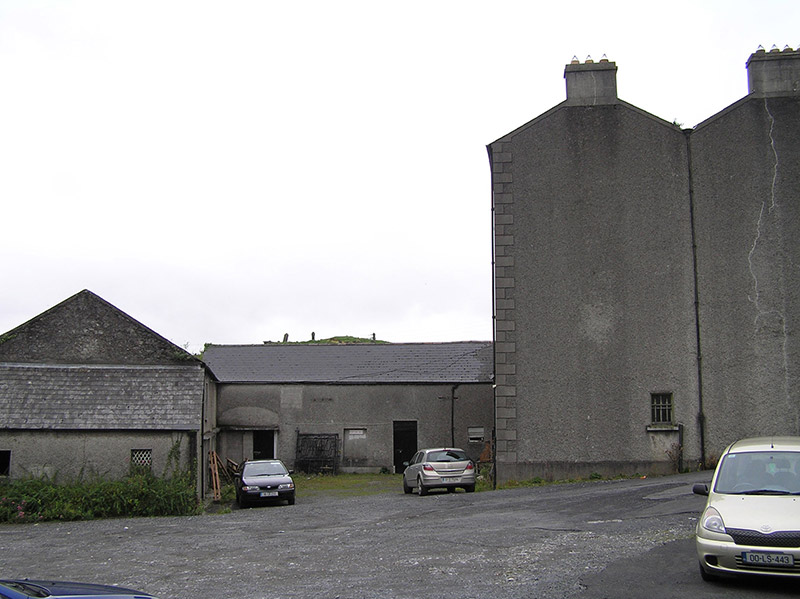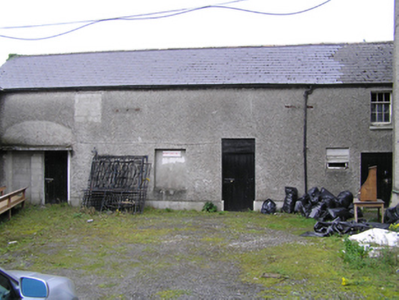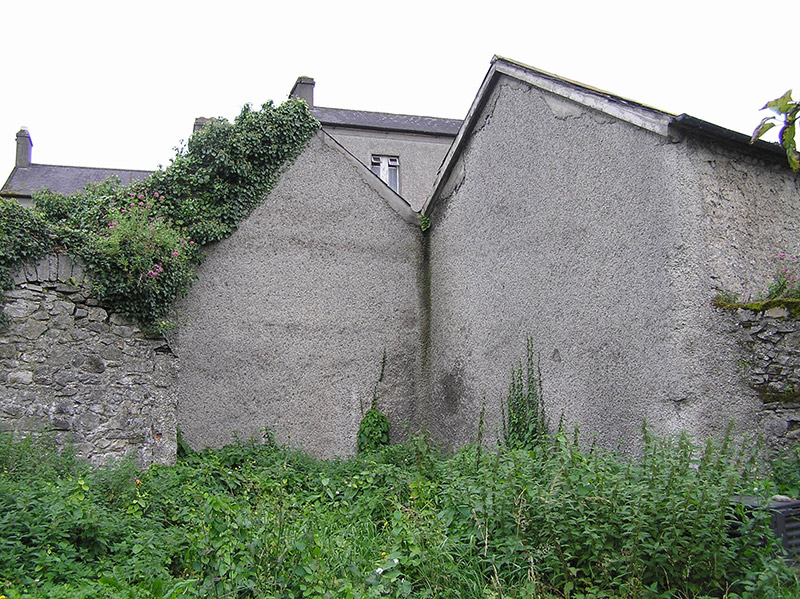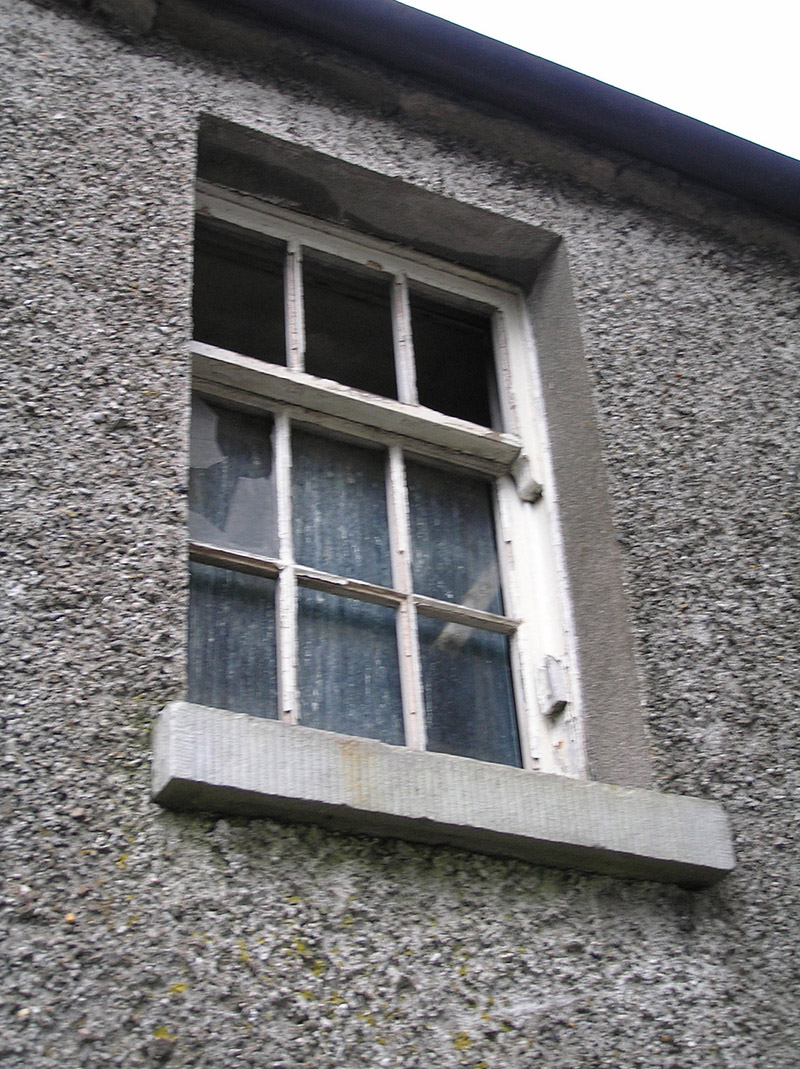Survey Data
Reg No
12505147
Rating
Regional
Categories of Special Interest
Architectural
Previous Name
Port Leix
Original Use
Outbuilding
In Use As
Outbuilding
Date
1810 - 1830
Coordinates
247408, 198485
Date Recorded
29/08/2008
Date Updated
--/--/--
Description
Attached six-bay two-storey rendered outbuilding, built c. 1820, attached to outbuilding (12505149) forming rear yard to Portleix House. Pitched artificial slate roof, clay ridge tiles, and cast-iron gutter to stone-flagged eaves, cast-iron hopper and downpipes. Pebbledash walls, square-headed window and door openings, limestone (tooled) sills, concrete overband to two door openings. Three-over-six timber sash windows, vertically-sheeted timber doors. Gravel yard forming courtyard to Portleix House.
Appraisal
Retaining some timber sash windows and its façade composition, this building forms part of the courtyard composition to the rear of Portleix House. The scale of the outbuildings gives some idea of what was required to maintain a house of this size.







