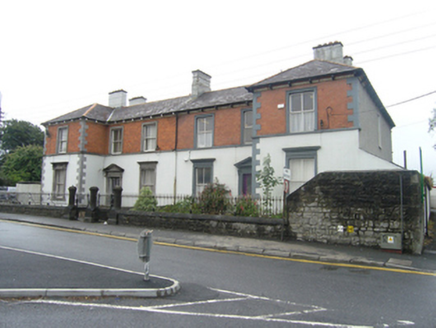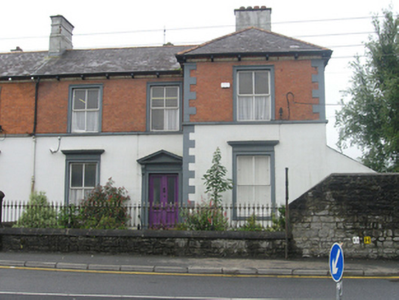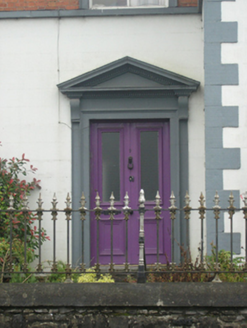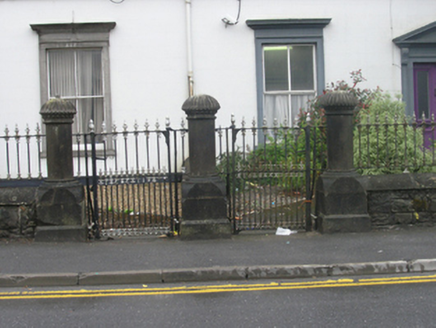Survey Data
Reg No
12504235
Rating
Regional
Categories of Special Interest
Architectural, Artistic
Original Use
House
In Use As
Office
Date
1870 - 1890
Coordinates
246628, 198653
Date Recorded
29/08/2008
Date Updated
--/--/--
Description
Semi-detached three-bay two-storey Italianate style house, built in 1880, with advanced end bay, now in use as offices. Hipped slate roof with clay ridge tiles, two rendered chimney stacks to end bay and further moulded stack to party wall, cast iron rainwater goods with brick corbels to gutters. Plain ruled and lined ashlar effect render to ground floor,first floor red brick separated by a plat-band, continuous with first floor sills, moulded yellow brick eaves course, raised cut-limestone corner quoins, side elevation similar to front, roughcast render to rear. Square headed painted cut limestone surrounds to door and windows of front and side elevations, ground floor windows with an entablature with fluted frieze, doorcase surmounted by dentil-decorated pediment supported on fluted brackets, raised rendered architraves and limestone sills to rear elevation. Replacement casement windows, uPVC windows to rear, original four-panelled entrance door. Set back from the road behind cast-iron railings on a tall plinth of rubble limestone and rendered coping to the front, well-detailed gate piers have tall plinths supporting columns with gadrooned conical caps, gates in matching style to the railings.
Appraisal
An elegant, Italianate style pair of houses that survive with original appearance and character intact, forming an important landmark on the approach into Portlaoise. It is executed to a high standard with the attractive use of contrasting pale limestone and red brick and cut limestone detailing with design similarities to the nearby former manager's house of the Maltings (12504218). The front railings and piers are of exceptional architectural quality and design.







