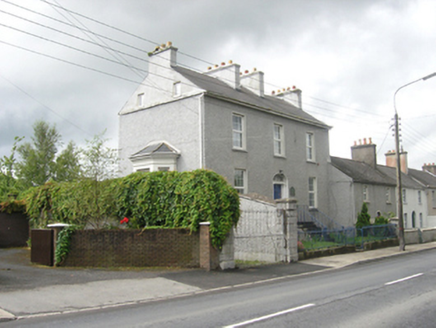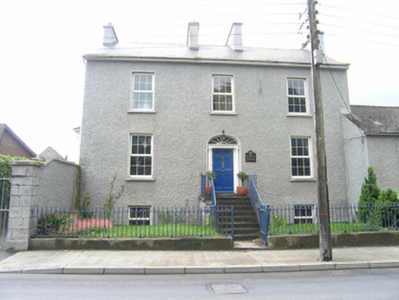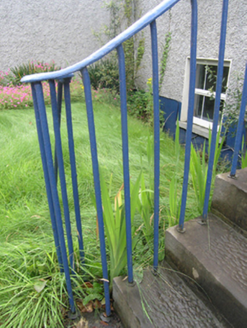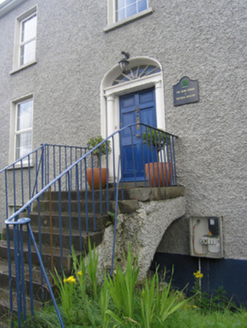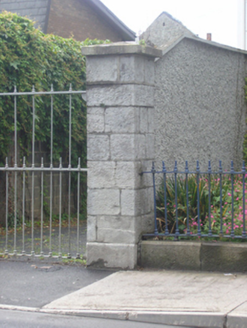Survey Data
Reg No
12504225
Rating
Regional
Categories of Special Interest
Architectural, Artistic, Historical, Social
Original Use
Rectory/glebe/vicarage/curate's house
In Use As
Office
Date
1835 - 1850
Coordinates
246694, 198574
Date Recorded
29/08/2008
Date Updated
--/--/--
Description
Attached three-bay two-storey over raised basement former rectory, built c. 1840, now in use as offices. Gable ended slate roof with four tall, rendered stacks on gable ends and each side of entrance hall, uPVC gutters and downpipes. Roughcast walls to front and side and smooth rendered plinth to south gable. Square-headed window openings with painted rendered surrounds, ground floor bay window c. 1900 on raised plinth to side elevation, elliptical arch to door with Tuscan order doorcase and timber radial fanlight. uPVC windows to front, one-over-one timber sash windows with convex horns to bay window, six-panelled front door. Flight of limestone steps with hammer-dressed threads and wrought-iron hand railings. Set back from street with garden fronted by wrought-and cast-iron railings on low hammer-dressed limestone plinth course. Tall square piers of hammer-dressed limestone blocks to side entrance with cast-iron gates provide access to rear.
Appraisal
This tall end-of-terrace former rectory on Coote Street, set back further than its neighbours,and on a high basement is a significant architectural landmark on this major approach road into Portlaoise. Its size and the Tuscan order doorcase raised high over street level adds considerable formality to the front elevation. Its character is similar in a grander scale, to the smaller neighbouring pair of houses extending northwards along Coote Street.
