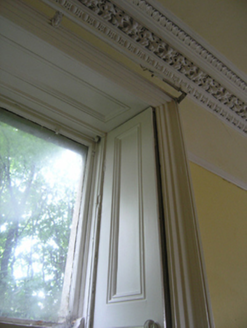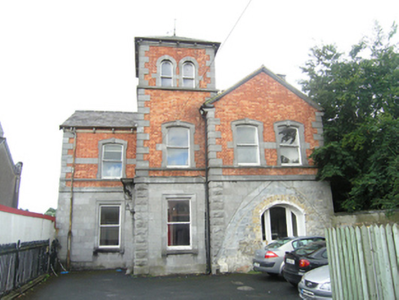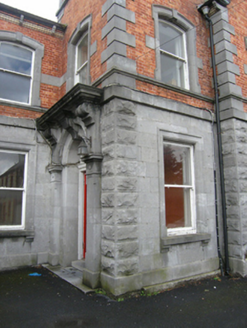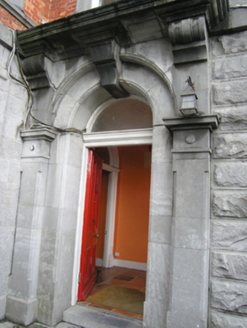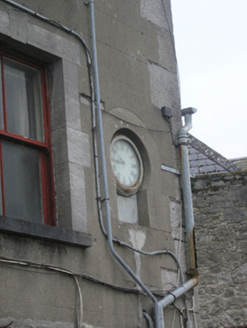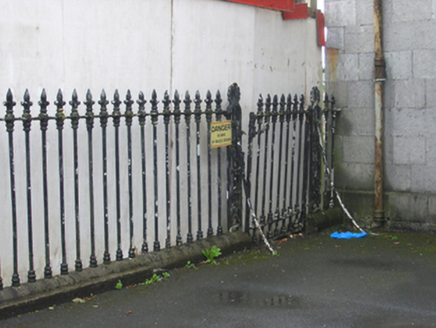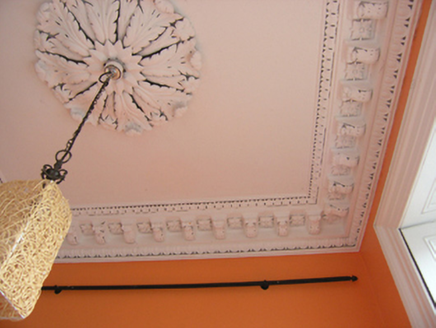Survey Data
Reg No
12504218
Rating
Regional
Categories of Special Interest
Architectural, Artistic
Previous Name
Maryborough Maltings
Original Use
Building misc
In Use As
Office
Date
1865 - 1900
Coordinates
246683, 198520
Date Recorded
29/08/2008
Date Updated
--/--/--
Description
Detached four-bay two-storey, Italianate style, ashlar limestone and red brick, former malting manager's house, built c. 1880, comprising advanced gabled north bay, three-stage tower with hipped roof in re-entrant angle, entrance porch to south elevation of tower and two-storey elevation to rear with long north return, now in use as offices. Pitched slate roof with cut-stone copings, tall red brick stack with clay pots on west gable and second rendered stack on north wall, cast- iron rainwater goods supported on brick corbels. Ground floor walls of limestone ashlar with rock-cut raised quoins to tower and advanced bay, plat band between floors and upper floor of red brick with moulded yellow brick eaves course between gutter corbels, limestone quoins and string course continuous with sills, rear elevation ruled-and-lined in ashlar effect plain render. Square-headed window openings to ground floor with raised architrave surrounds and brackets supporting sills, upper floor windows have segmental heads with raised lugged architraves and keystones, arched windows to third storey of tower with raised architraves and keystones, square headed windows to rear elevation with cut-stone 'block and start' architraves, factory clock on rear elevation, round-headed entrance door with entablature supported on massive brackets above pilasters and square-headed rear door with cut-stone blocked architraves. One-over-one sliding sash windows with ogee horns to front, two-over-two sash windows and uPVC windows to rear and four-panelled entrance door. Fine cornice to interior, ceiling rose and paneled shutters to entrance hall and drawing room respectively. Cast-iron railings with fleur-de-lys finials to the side separate the house from the former maltings.
Appraisal
This former manager's house of the Portlaoise Maltings, is an important part of the industrial and agricultural heritage of Portlaoise. It is a unique building in the town and retains distinctive features of its original function including the supervisory tower and factory clock.It is a striking building visible from Coote Street and enhances the character of an industrial section of the town. The building is well executed in visually contrasting limestone ashlar and red brick and its appearance is elevated further by decorative detailing including the windows architraves and doorcase.
