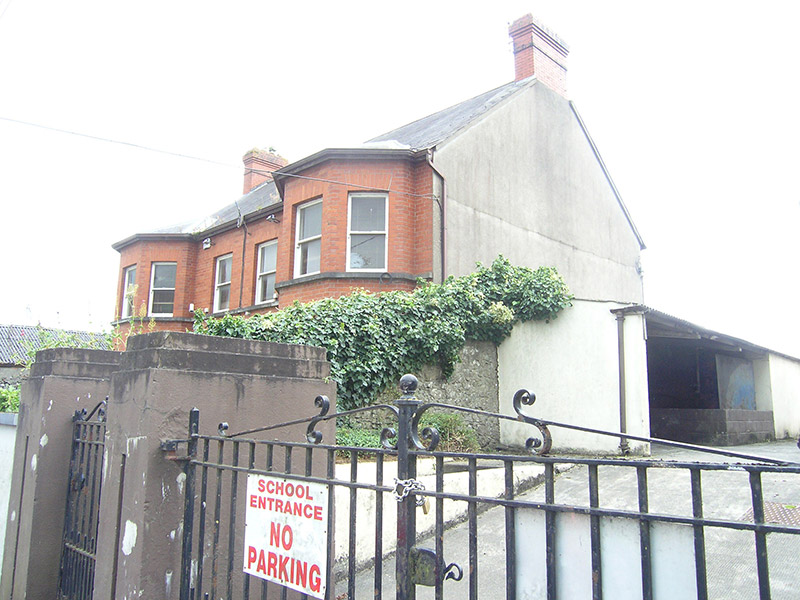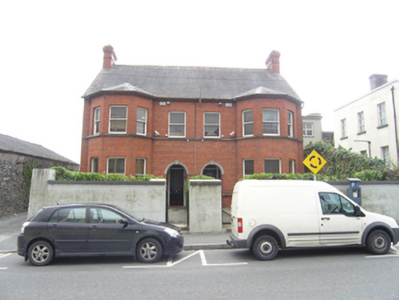Survey Data
Reg No
12504197
Rating
Regional
Categories of Special Interest
Architectural, Artistic
Original Use
House
In Use As
House
Date
1890 - 1910
Coordinates
247084, 198483
Date Recorded
29/08/2008
Date Updated
--/--/--
Description
Semi-detached two-bay two-storey house, built c. 1900, located within the former Maryborough Fort, with tw-storey bay window and two-storey return. Pitched slate roof with clay ridge tiles, tall brick chimneystacks on gable and gable of return, cast-iron moulded gutters and square downpipes. English garden wall bond, red brick front elevation, rendered side and rear elevations, cut limestone plat band continuous with stone sills of first floor windows, square-headed window openings have brick surrounds, round headed limestone arch with keystone to porch. One-over-one timber sliding sash windows, two panelled door with margin panes to upper half. Set behind garden fronted by heavy battered boundary wall, ruled and line render with coping stones; random limestone rubble wall to side flanking school yard of former school.
Appraisal
One of a pair of well-finished Edwardian red-brick houses pleasantly contrasting with the rubble stone walls of Maryborough Fort and render facades of nearby buildings. They have a formal appearance complementing the institutional character of the area. The house is located within the former Maryborough Fort and its thick battered front garden wall, which has an identical profile to the fort's walls, is possibly a reuse of part of fort's perimeter wall.



