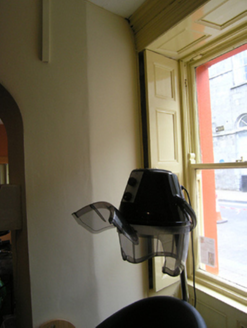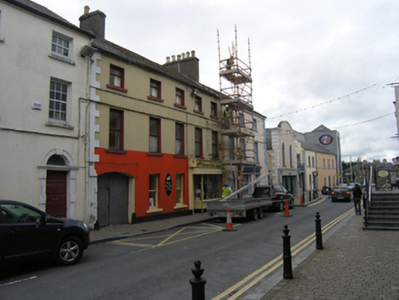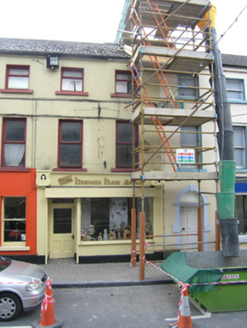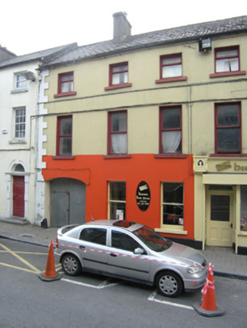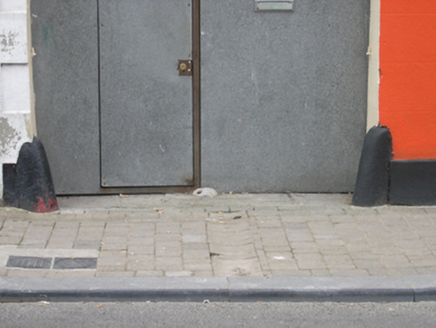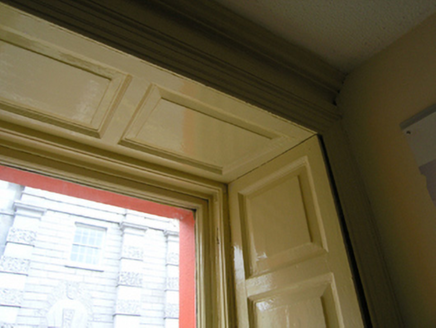Survey Data
Reg No
12504159
Rating
Regional
Categories of Special Interest
Architectural
Original Use
House
In Use As
Shop/retail outlet
Date
1810 - 1830
Coordinates
246994, 198403
Date Recorded
29/08/2008
Date Updated
--/--/--
Description
Terraced five-bay three-storey town house, built c. 1820, incorporating a segmental-headed carriage arch in the south bay, early twentieth century shop front to two northern bays, now in use as a business premises. Slate roof, substantial rendered stacks to northern party-wall and at carriage-arch bay with tall clay pots, cast-iron rainwater goods. Ruled and lined ashlar effect rendered walls with painted limestone plinth course and later raised stucco quoins, square-headed openings to windows, plain render surrounds and painted limestone sills. One-over-one timber sliding sash windows to ground floor with ogee horns, uPVC windows to upper floors. Shopfront with fluted pilasters on plinth blocks framing a large single pane window and with recessed door to one side, decorative tiles to the entrance porch, fascia behind modern nameboard which may conceal remnants of an early awning system. Internally ground floor windows have intact wooden shutters, original shutters with raised and fielded panelling and later shutters with flat panelling and moulded surrounds contemporary with the sliding sash windows. Opens directly onto the footpath with jostle stones to carriage arch jambs.
Appraisal
A substantial townhouse of the 1820s, with an elegant façade, incorporating classically-derived proportions. Openings diminishing in scale to the upper floor, maintaining the vertical emphasis of the street. Earlier domestic details survive to the ground floor shop. The building traces the evolution of Church Street, from a residential area, to a more mixed residential and commercial street, as the town prospered and development spread north from Main Street.
