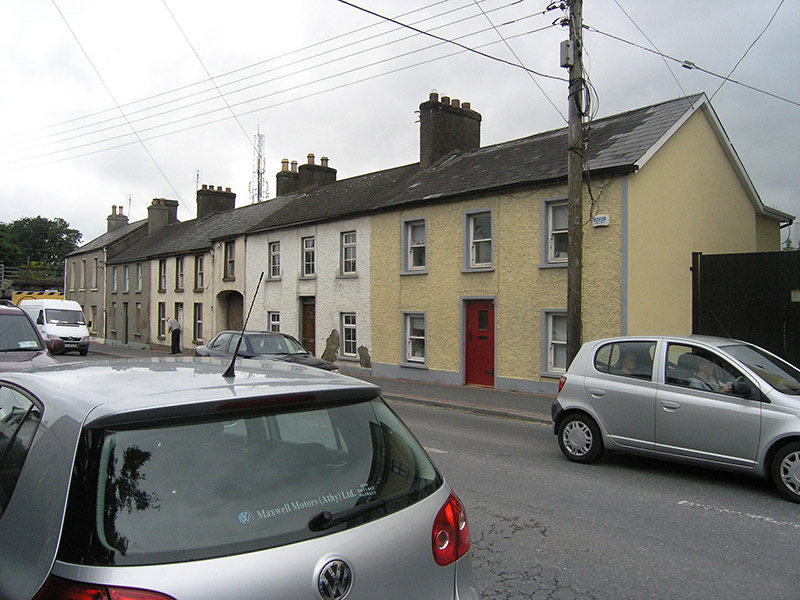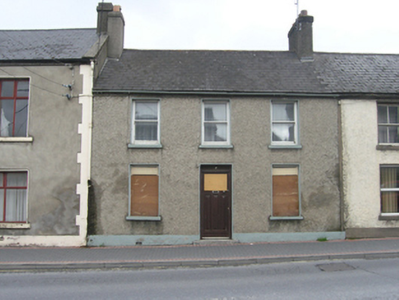Survey Data
Reg No
12504148
Rating
Regional
Categories of Special Interest
Architectural
Original Use
House
In Use As
House
Date
1820 - 1840
Coordinates
246780, 198481
Date Recorded
29/08/2008
Date Updated
--/--/--
Description
Terraced three-bay two-storey house, built c. 1830. Replacement slate roof with two tall rendered stacks on the party walls and cast iron rainwater goods. Roughcast walls over a painted rendered plinth course, square-headed door and window openings, painted rendered surrounds and painted sills to windows, ground floor windows boarded, one-over-one timber sliding sash windows with ogee horns to upper floor, replacement door with glazed section boarded. Opens directly onto the footpath with a single step to door. Long plot to the rear bounded by a rubble stone wall. Outbuilding of roughly coursed granite blocks with corrugated metal roof.
Appraisal
One of a terrace of four, built in the early decades of the nineteenth century, with pleasing proportions, which retains its early character despite the loss of original fabric to the openings. The terrace is an important component in the streetscape and add to the historic nature of Coote Street. The survival of the long plots to the rear, enclosed by a rubble stone wall and outbuilding enhances the building's original context.



