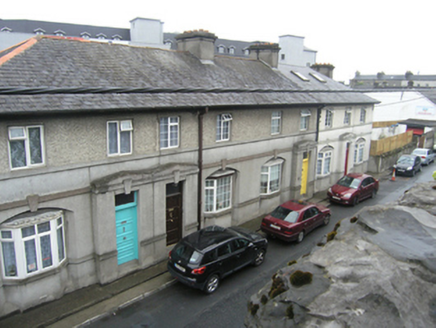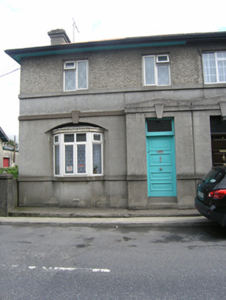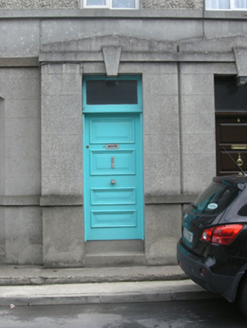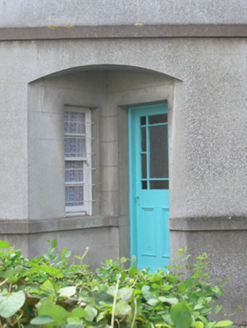Survey Data
Reg No
12504140
Rating
Regional
Categories of Special Interest
Architectural
Original Use
House
In Use As
House
Date
1930 - 1950
Coordinates
246841, 198552
Date Recorded
29/08/2008
Date Updated
--/--/--
Description
End of terrace two-bay two-storey, stripped classical style house, built c. 1940 with advanced entrance porch. Low pitched hipped slate roof with clay ridge tiles, overhanging eaves, gabled central portion at tall rendered chimney stack with overhanging verge, moulded cast-iron rainwater goods, U profile gutters and square downpipes. Ruled and lined ashlar effect render to ground floor and roughcast render upper storey, ground-floor canted bay window recessed under segmental-arch, square-headed windows to upper storey, and square-headed door with rectangular fanlight, tall plinth course under a plat band continuous with sill level and broken by entrance door, plat band with drop key stones above ground floor openings and plat band under upper storey openings, side entrance door and window recessed at 45 degree angle within segmental-headed arch. Replacement uPVC windows to front, original horizontal pane two-over-two sliding sash timber frame windows to side and rear elevation, original horizontal four-panelled front door, two panel side door with upper half glazed with margin panes. Two steps to entrance, set back behind a narrow continuous step above a narrow footpath. Rendered square piers and gate to side entrance.
Appraisal
A finely detailed house, part of a terrace of four, built in a stripped classical idiom, with a distinctive appearance. It retains most of its original fabric, the horizontal pane sliding sash windows to the rear are particularly significant as the only original windows surviving on the terrace. The terrace is a fine example of mid-twentieth century domestic architecture and as part of a similarly styled and well maintained terrace form an attractive and architecturally interesting ensemble on Station Road.







