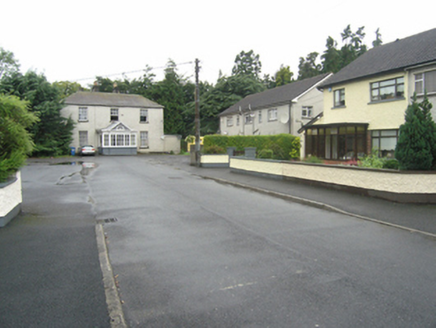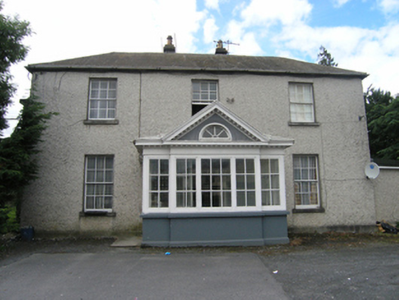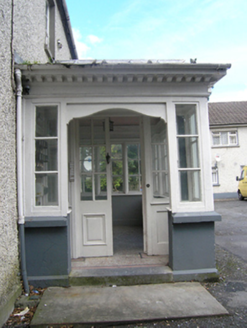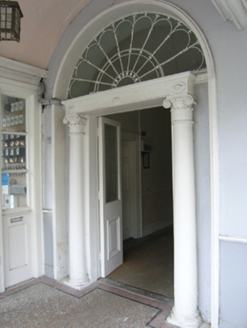Survey Data
Reg No
12504031
Rating
Regional
Categories of Special Interest
Architectural, Artistic, Historical, Social
Previous Name
Newpark House
Original Use
House
In Use As
Apartment/flat (converted)
Date
1780 - 1810
Coordinates
246427, 198755
Date Recorded
29/08/2008
Date Updated
--/--/--
Description
Detached three-bay two-storey over basement house, built c. 1800, with a large central glazed porch of c. 1900, with later lean-to extension to the rear with hip-roofed return, modern two-storey flat-roofed bathroom block attached to the south elevation. Hipped slate roof to main structure around internal valley with ridge tiles, artificial slate roof to rear lean-to, lead roof to porch, rendered chimney stacks behind ridge of main roof with taller rendered stacks at lean-to, all with clay chimney pots, original cast iron rainwater goods. Roughcast rendered front and side elevations, square-headed window openings with rendered surrounds and cut-limestone sills. Six-over-six timber sash windows to front elevation, two-over-two timber sash windows and tripartite casement windows to sides alongside replacement uPVC; fire escapes to both sides. Substantial five-bay single-storey Edwardian classical porch of timber construction on masonry plinth with recessed entrance on south side, pedimented middle bays with modillion cornice to eaves and half-oculus in tympanum. Within porch original round-headed entrance with painted Ionic doorcase of cut-limestone having engaged columns supporting paterae-detailed frieze, carved cornice and glazed timber panelled double door, original metal-framed radial fanlight above. Interior with timber-panelled shutters to window openings, chimneys indicate tripartite internal division. Set back from road in own grounds with tarmacadam forecourt. Formerly landscaped grounds now contain semi-detached housing built c.1965-70.
Appraisal
A substantial rural house on a standardised tripartite plan with significant later extensions perhaps suggesting some later institutional use. Now subdivided into seven flats, it retains many original features of high architectural quality, including the doorcase, stairs and entrance porch. In the 1830s the rector of Maryborough, Thomas Harpur, lived in Newpark House, charging rent to the parish, and the road south of the demesne wall is caller Harper's Lane. The demesne walls are retained and mitigate the effect of the later housing on both Green Road and Harper's Lane. Despite the degradation of its original setting, the house still makes a significant contribution to the urban context of Portlaoise.







