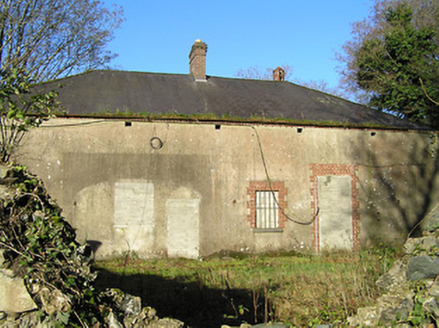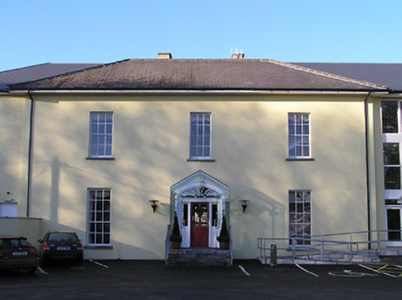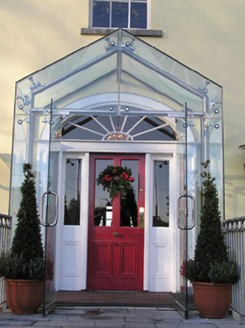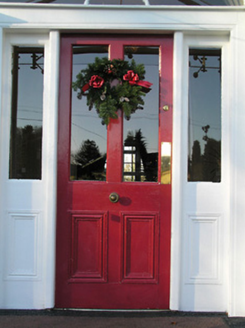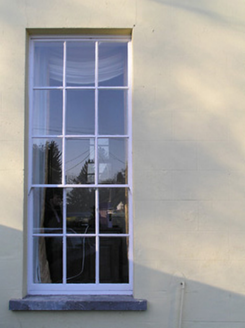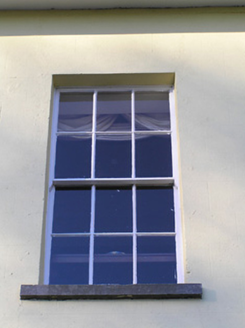Survey Data
Reg No
12404601
Rating
Regional
Categories of Special Interest
Architectural
Original Use
House
In Use As
Hotel
Date
1815 - 1835
Coordinates
261668, 112486
Date Recorded
15/12/2004
Date Updated
--/--/--
Description
Detached three-bay two-storey house, c.1825, possibly over basement. Extensively renovated and extended comprising single-bay two-storey recessed end bay to left, and single-bay three-storey linking bay to right extending into seven-bay three-storey over raised basement wing having single-bay single-storey gabled projecting glazed porch added to centre ground floor to accommodate use as hotel. Hipped slate roof (hipped artificial slate roofs to additional ranges) with clay ridge tiles, rendered chimney stacks, and replacement uPVC rainwater goods on rendered eaves. Gabled glazed roof to porch on iron frame. Painted rendered, ruled and lined walls. Square-headed window openings with cut-limestone sills, nine-over-six (ground floor) and six-over-six (first floor) timber sash windows (concrete sills to additional ranges with six-over-six timber sash windows). Elliptical-headed door opening under glazed porch on iron frame with panelled pilaster surround having archivolt, glazed timber panelled door having sidelights on panelled risers, and fanlight. Interior with timber panelled reveals/shutters to window openings. Set back from road in own grounds. (ii) Detached four-bay single-storey outbuilding with half-attic, c.1825, to north on a T-shaped plan with elliptical-headed carriageways to ground floor, and three-bay full-height central return to west. Now disused. Hipped slate roof on a T-shaped plan with clay ridge tiles, red brick Running bond chimney stack, copper-clad cylindrical vents to apex on tapered square-profiled bases, rooflights, and cast-iron rainwater goods on red brick eaves. Unpainted rendered, ruled and lined walls with red brick quoins to corners. Square-headed window openings with cut-limestone sills, and red brick block-and-start surrounds (blocked-up with concrete block infill having iron bars). Square-headed door openings with red brick block-and-start surrounds (blocked-up with concrete block infill). Series of elliptical-headed carriageways to ground floor with red brick block-and-start surrounds (blocked-up with concrete block infill).
Appraisal
A well-appointed middle-size house incorporating pleasing proportions with the openings centred on a Classically-detailed doorcase diminishing in scale on each floor, thereby producing an elegant tiered visual effect identifying the architectural design value of the composition. Although engulfed by imposing accretions in the course of adapting the site to an alternative purpose the essential characteristics survive substantially intact together with quantities of the historic fabric both to the exterior and to the interior, thereby maintaining some of the integrity of the house. Although now disused an attendant outbuilding range enhances the group and setting values of the grounds in the local landscape.
