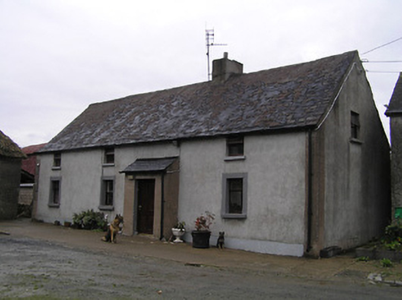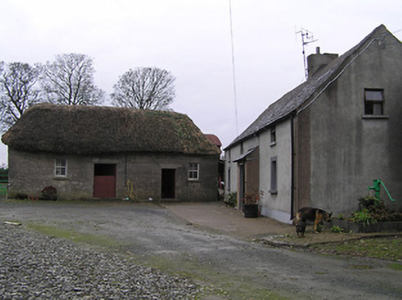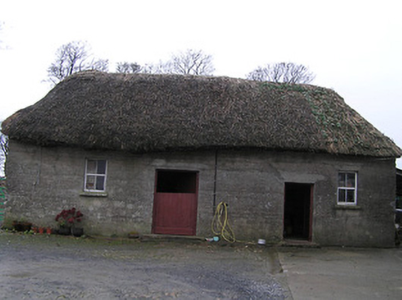Survey Data
Reg No
12404531
Rating
Regional
Categories of Special Interest
Architectural, Social
Original Use
Farm house
In Use As
Farm house
Date
1840 - 1860
Coordinates
252732, 113320
Date Recorded
01/12/2004
Date Updated
--/--/--
Description
Detached four-bay single-storey farmhouse with half-dormer attic, c.1850, probably originally thatched incorporating fabric of earlier range, pre-1840, on site with lean-to entrance windbreak. Extensively renovated, c.1975. Pitched slate roof (lean-to to windbreak) with felt covering, clay ridge tiles, rendered chimney stack, and iron rainwater goods on rendered eaves. Unpainted replacement cement rendered walls, c.1975, over random rubble stone construction retaining rendered, ruled and lined walls to windbreak. Square-headed window openings with painted sills, rendered surrounds to ground floor, and replacement timber casement windows, c.1975. Square-headed door opening with replacement timber panelled door, c.1975. Set in own grounds perpendicular to road with stone cobbled courtyard. (ii) Detached four-bay single-storey thatched outbuilding, c.1800, possibly originally cottage. Extensively renovated, c.1925. Hipped roof with water reed thatch having rope work to ridge. Unpainted roughcast cement rendered walls over random rubble stone construction possibly having sections of mud wall construction with sections of replacement mass-concrete construction, c.1925. Square-headed window openings with concrete sills, concealed dressings, and fixed-pane timber windows. Square-headed door openings with concealed dressings, and tongue-and-groove timber panelled half-doors.
Appraisal
Probably originally featuring a thatched roof with water reed thatch gleaned from the banks of the nearby River Suir a modest-scale farmhouse nevertheless remains an important element of the vernacular legacy of County Kilkenny. However, while the retention of the essential form and massing maintains some of the integrity of the composition the external expression of the house has not benefited from the insertion of replacement fittings to the openings. Possibly originally the earlier farmhouse on site a thatched range enhances the group and setting values of the complex in the local landscape.





