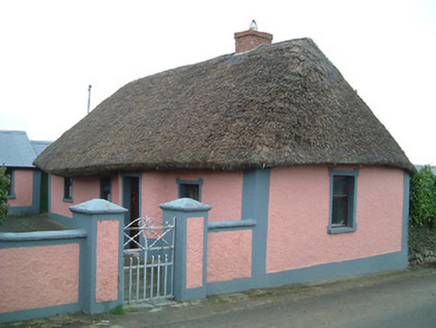Survey Data
Reg No
12404511
Rating
Regional
Categories of Special Interest
Architectural, Social
Original Use
House
In Use As
House
Date
1790 - 1810
Coordinates
253525, 113613
Date Recorded
01/12/2004
Date Updated
--/--/--
Description
Detached four-bay single-storey thatched cottage, c.1800, with entrance windbreak on an elliptical plan. Refenestrated, post-1994. Hipped roof with water reed thatch having rope work to ridge, and red brick Running bond chimney stack having stringcourse. Painted roughcast walls over random rubble stone construction having sections of mud wall construction with slight batter, and rendered strips to corners. Square-headed window openings with cut-stone sills, rendered surrounds, and replacement timber casement windows, post-1994. Square-headed door opening with rendered surround, and replacement glazed tongue-and-groove timber panelled double doors, post-1994. Set in own grounds perpendicular to road.
Appraisal
Identified as an important element of the vernacular legacy of County Kilkenny by attributes including the construction in locally-sourced materials, the windbreak incorporating an elliptical plan redolent of the Callan region, the thatched roof, and so on a modest-scale thatched cottage reputed to be amongst the oldest-surviving in the area makes a positive contribution to the scenic value of the local landscape. However, notwithstanding passing references to traditional forms the replacement fittings to the openings have not had a beneficial impact on the external expression of the composition.

