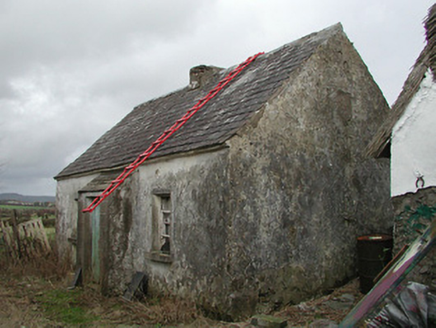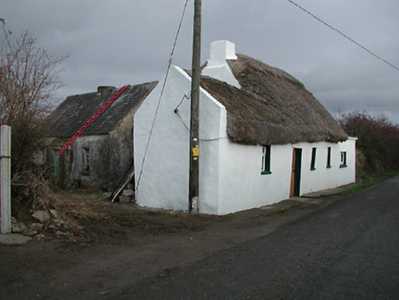Survey Data
Reg No
12404509
Rating
Regional
Categories of Special Interest
Architectural, Social
Original Use
House
In Use As
House
Date
1865 - 1885
Coordinates
252583, 113763
Date Recorded
30/11/2004
Date Updated
--/--/--
Description
Detached three-bay single-storey thatched cottage, c.1875, probably incorporating fabric of earlier range, pre-1840, on site with single-bay single-storey flanking end bays. Extensively renovated, 1994, with end bays remodelled. Pitched roofs with replacement water reed thatch, 1994, having rope work to ridge, rendered chimney stack, and rendered coping to gables. Flat bitumen felt roof, 1994, to end bay to right with timber eaves. Painted replacement rendered walls, 1994, over random rubble stone construction. Square-headed window openings (remodelled to end bay to left, 1994) with painted shallow sills, and replacement timber casement windows, 1994. Square-headed door opening with replacement glazed tongue-and-groove timber panelled door, 1994. Road fronted. (ii) Detached three-bay single-storey cottage, post-1903, to north with lean-to lower entrance windbreak to centre. Now disused. Pitched slate roof (lean-to to windbreak) with clay ridge tiles, rendered squat chimney stack, and no rainwater goods on rendered eaves. Unpainted rendered walls. Square-headed window openings with concrete sills, and one-over-one timber sash windows. Square-headed door opening with tongue-and-groove timber panelled door.
Appraisal
Despite an extensive renovation programme in the late twentieth century a small-scale cottage retains the essential characteristics identifying the site as an important element of the vernacular legacy of County Kilkenny. Supplemented in the early twentieth century by an additional cottage of similarly rustic quality the resulting ensemble makes an appealing, if modest visual statement in a rural setting.



