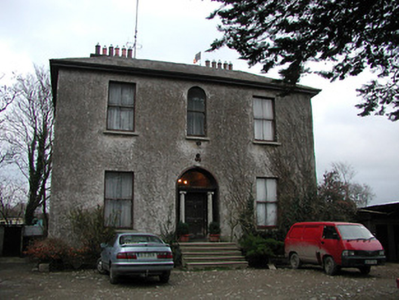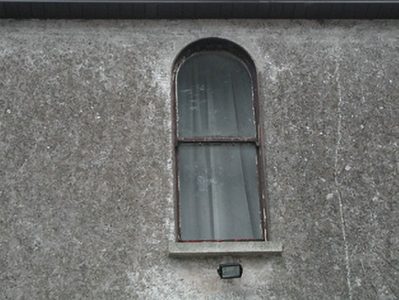Survey Data
Reg No
12404318
Rating
Regional
Categories of Special Interest
Architectural
Original Use
House
In Use As
House
Date
1865 - 1885
Coordinates
259704, 116758
Date Recorded
13/12/2004
Date Updated
--/--/--
Description
Detached three-bay two-storey split-level house, c.1875, possibly originally mill owner's house with three-bay three-storey rear (north-east) elevation. Hipped slate roof on a quadrangular plan with clay ridge tiles, rendered chimney stacks on axis with ridge, and iron rainwater goods on rendered eaves. Unpainted roughcast walls. Square-headed window openings with round-headed window opening to centre first floor, cut-stone sills, and two-over-two timber sash windows. Round-headed door opening approached by five steps with Ionic doorcase, and timber panelled door having overlight. Set back from road in own grounds.
Appraisal
Superseding an earlier range in the grounds as indicated by archival editions of the Ordnance Survey a pleasantly-appointed middle-size house of modest architectural aspirations retains the original composition attributes together with most of the historic fabric. Sparsely-detailed the architectural design value of the house is identified by the balanced symmetrical arrangement of the openings centred on a Classically-detailed doorcase. Possibly originally intended as a mill owner's house as suggested by the position in close proximity to the adjacent Gaul's Flour Mill (Gaul's Corn Mill) complex (not included in survey) the house remains an important element of the mid to late nineteenth-century domestic architectural heritage of County Kilkenny.



