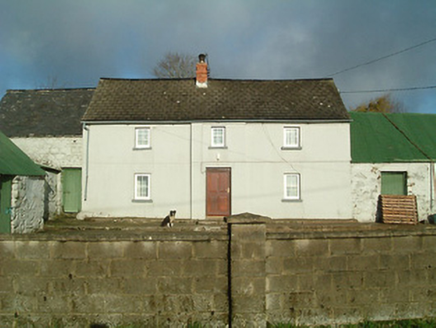Survey Data
Reg No
12404008
Rating
Regional
Categories of Special Interest
Architectural, Social
Original Use
Farm house
In Use As
Farm house
Date
1815 - 1835
Coordinates
263960, 124744
Date Recorded
26/11/2004
Date Updated
--/--/--
Description
Detached three-bay two-storey farmhouse, c.1825, with single-bay two-storey entrance breakfront, and single-bay double-height lower outbuilding end bay to left. Refenestrated. Pitched slate roofs with clay ridge tiles, red brick Running bond chimney stack having stringcourse, and cast-iron rainwater goods on rendered eaves. Painted rendered walls over random rubble stone construction with painted random rubble stone walls to end bay. Square-headed window openings with painted cut-stone sills, and replacement uPVC casement windows. Square-headed door opening with replacement timber panelled door. Square-headed door opening to end bay with painted red brick voussoirs, and timber boarded door. Set in own grounds perpendicular to road. (ii) Attached single-bay single-storey outbuilding, pre-1840. Reroofed, c.1925. Pitched roof with painted corrugated-iron, c.1925, iron ridge, and no rainwater goods. Painted lime rendered walls over random rubble stone construction. Square-headed door opening with concealed lintel, and timber boarded door. (iii) Attached three-bay single-storey outbuilding, pre-1840, with single-bay single-storey recessed lower linking bay to right. Reroofed, c.1925. Pitched roofs with painted corrugated-iron, c.1925, iron ridges, and no rainwater goods. Painted lime rendered walls over random rubble stone construction. Square-headed window opening with concealed dressings, and timber fittings. Square-headed door openings with concealed timber lintels, and timber boarded doors.
Appraisal
A modest-scale farmhouse belonging to a design group particular to County Kilkenny incorporating a vernacular interpretation of the Classical idiom as indicated by features identifying the architectural design aesthetic of the site including the balanced symmetrical composition arrangement centred on a shallow breakfront (see also 12328006/KK-42-28-06, and 12403111, 4001/KK-31-11, 40-01). Despite some inappropriate renovation works the essential composition attributes survive largely intact, thereby maintaining some of the integrity of the site. A collection of attendant modest-scale outbuildings enhances the group and setting values of the site in a rural setting.

