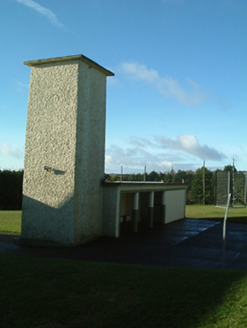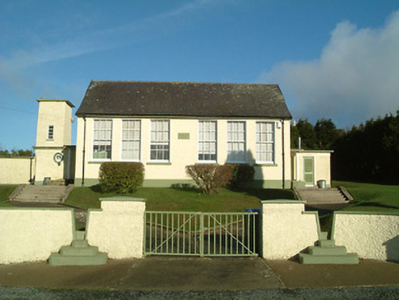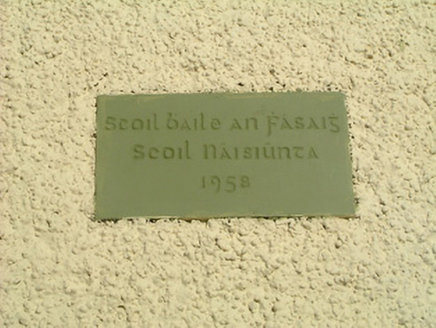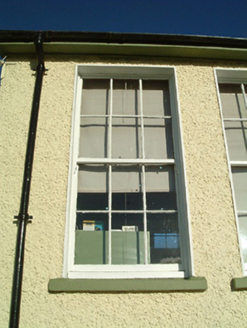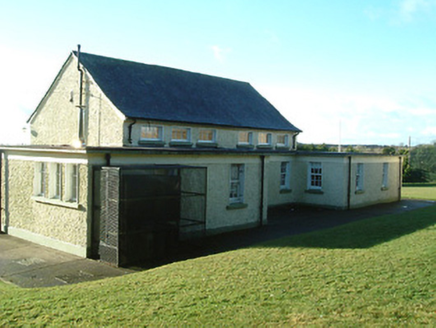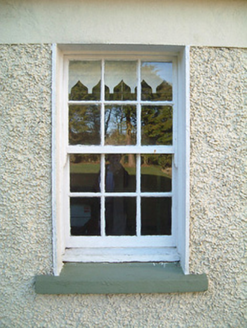Survey Data
Reg No
12404007
Rating
Regional
Categories of Special Interest
Architectural, Historical, Social
Original Use
School
In Use As
School
Date
1955 - 1960
Coordinates
263052, 124806
Date Recorded
26/11/2004
Date Updated
--/--/--
Description
Detached six-bay double-height national school, dated 1958, on a symmetrical plan on site of earlier school, pre-1903, with pair of two-bay single-storey flat-roofed recessed flanking entrance bays. Pitched slate roof with clay ridge tiles, slightly swept eaves, and iron rainwater goods on rendered eaves. Flat bitumen felt roofs to entrance bays with iron rainwater goods on overhanging rendered eaves. Painted roughcast walls with painted cut-stone date stone/plaque, and rendered band to eaves to entrance bays. Square-headed window openings (grouped in three-part arrangement to main block) with concrete sills, and six-over-six timber sash windows having timber casement windows to upper level to rear (north) elevation. Oculus window openings to entrance bays with rendered surrounds, and fixed-pane timber windows. Square-headed door openings under canopies on concrete pillars with tongue-and-groove timber panelled doors. Set back from road in own grounds on an elevated site with painted roughcast boundary wall incorporating stiles on three concrete steps, and iron double gates. (ii) Detached four-bay single-storey flat-roofed shelter, built 1958, with series of three square-headed openings forming arcade, and single-bay two-stage flat-roofed tower to left. Flat bitumen felt roofs with rendered overhanging eaves. Painted roughcast walls with rendered panel terminating arcade, and slight batter to tower. Series of three square-headed openings forming arcade on concrete pillars with rendered surround, and no fittings.
Appraisal
A pleasantly-composed modest-scale national school built on site of an earlier predecessor indicated on archival editions of the Ordnance Survey with a standard design prepared by the Board or Office of Public Works accommodating a pair of classrooms with associated services ranges in a wholly-integrated symmetrically-planned unit. Having been well maintained the school presents an original aspect, thereby contributing positively to the character of the locality while an attendant ancillary range incorporating an elegantly-tapered tower enhances the group and setting values of the site in the landscape.
