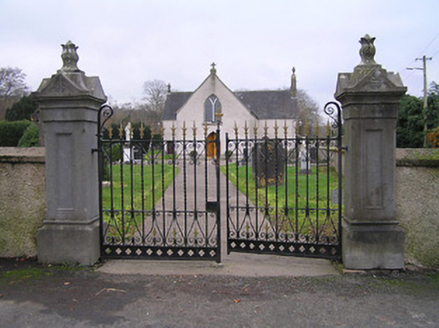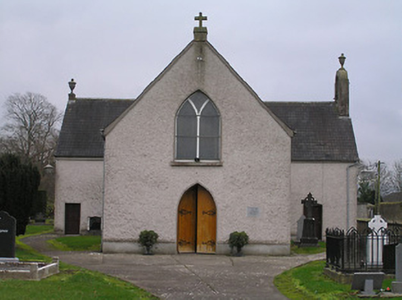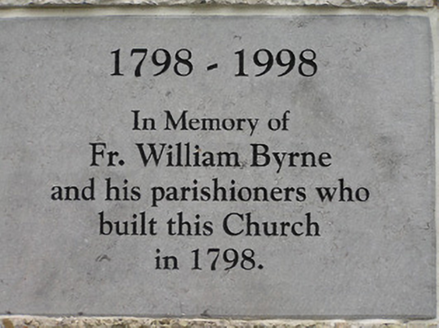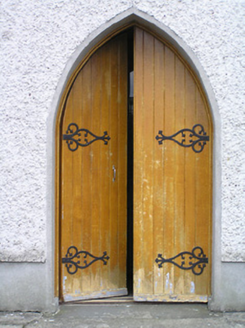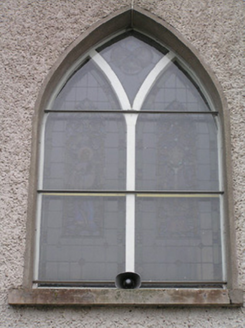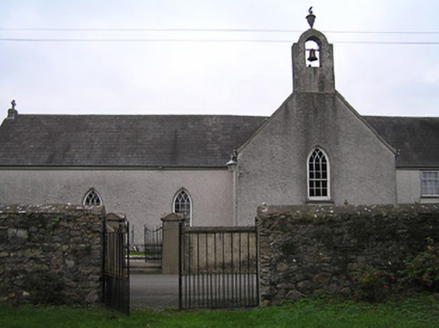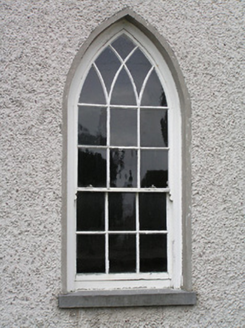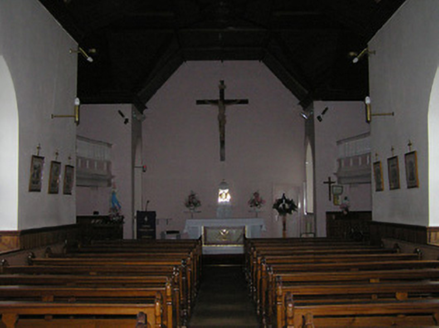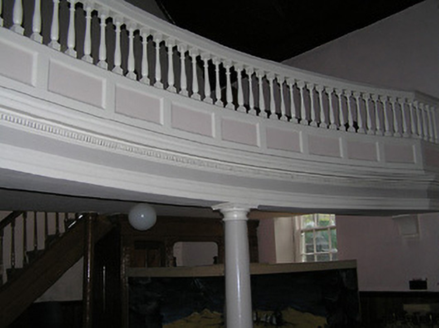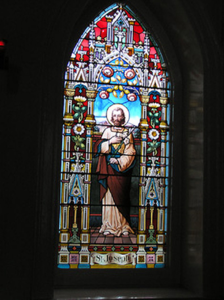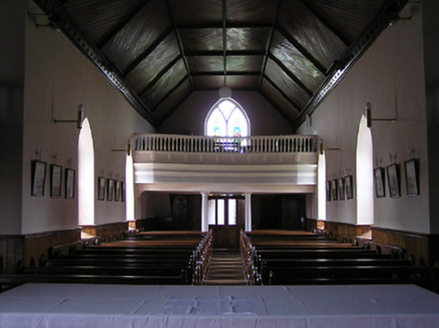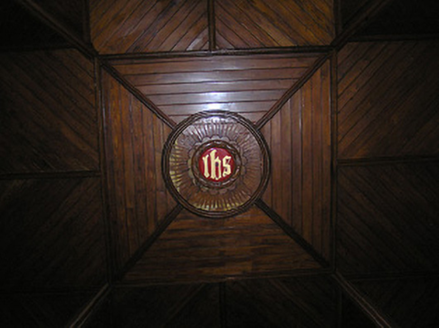Survey Data
Reg No
12403905
Rating
Regional
Categories of Special Interest
Architectural, Artistic, Historical, Social
Original Use
Church/chapel
In Use As
Church/chapel
Date
1795 - 1800
Coordinates
244789, 126420
Date Recorded
13/12/2004
Date Updated
--/--/--
Description
Detached six-bay double-height Catholic Church, built 1798, on a cruciform plan on site of earlier thatched Catholic chapel, c.1725, comprising two-bay double-height nave with single-bay double-height transepts to north and to south, and single-bay double-height shallow chancel to east extending into two-bay two-storey sacristy to east. Repaired, 1812. Part refenestrated. Pitched slate roof on a cruciform plan with clay ridge tiles, cut-limestone finials to apexes (cross finial to west; urn finial to north) having bellcote to apex to south (with round-headed aperture in unpainted rendered surround having cast-iron bell, and urn finial surmounting archivolt), rendered bargeboards to gables, slightly sproketed eaves, and iron rainwater goods on rendered eaves. Unpainted roughcast walls with cut-limestone date stone/plaque. Pointed-arch window openings with cut-limestone sills, and six-over-six timber sash windows having tracery to overlights (Y-mullion to west forming bipartite pointed-arch arrangement with fixed-pane timber fittings having leaded stained glass panels). Pointed-arch door opening with tongue-and-groove timber panelled double doors. Square-headed door openings to transepts with timber panelled doors. Square-headed window openings to sacristy with cut-limestone sills, and replacement timber casement windows. Full-height interior with timber pews, tongue-and-groove timber panelled wainscoting having carved timber dado, shallow concave galleries to first floor on pillars with dentilated moulded course supporting panelled plinth having balustraded parapet over, and diagonal tongue-and-groove timber panelled ceiling on carved timber cornice. Set back from line of road in own grounds with pair of limestone ashlar panelled piers having friezes, gabled panelled capping having finials, iron double gates, and painted roughcast boundary wall to perimeter of site having chamfered coping. (ii) Graveyard to site with various cut-stone markers, post-1798-present.
Appraisal
A modest-scale rural parish church built by William Byrne (n. d.) exhibiting characteristics indicating an early period of construction predating Catholic Emancipation (1829) including a reasonably simple plan form, a reserved external decorative treatment, and so on. Having been carefully maintained the church presents an early aspect with the historic fabric surviving remarkably intact both to the exterior and to the interior where features enhancing the design aesthetic of the composition include distinctive galleries reminiscent of the contemporary (1800) Catholic Church of the Assumption, Slieveroe (Slieverue) (12404321/KK-43-21), a panelled ceiling displaying traditional craftsmanship, and so on. An attendant graveyard containing a collection of markers of artistic interest serves to enhance the setting value of a site forming a prominent landmark in the centre of Owning.
