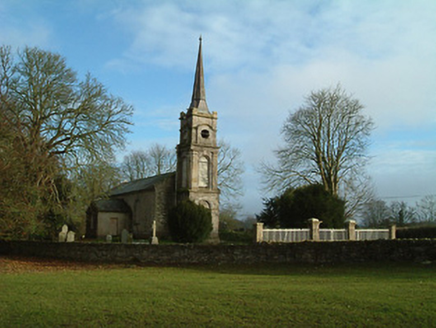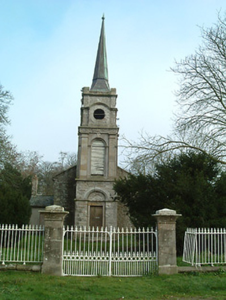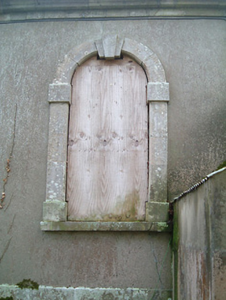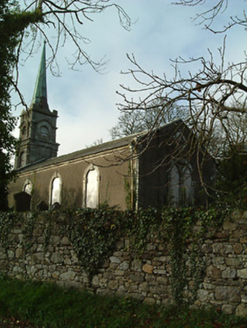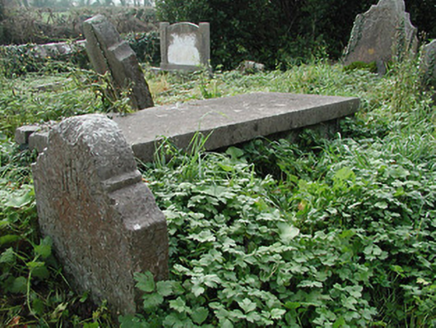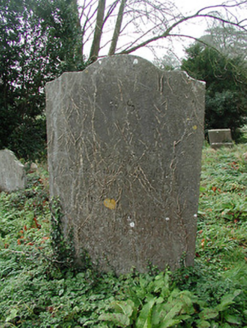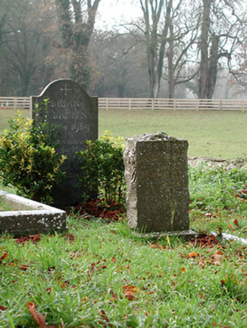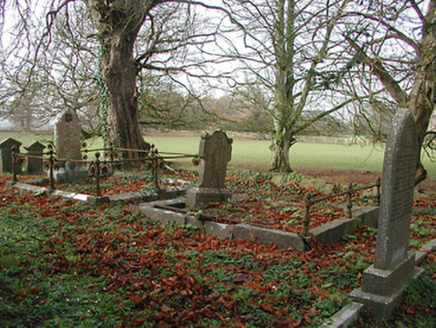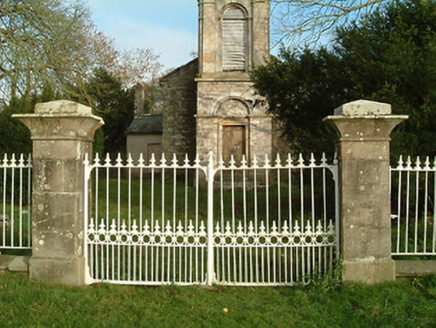Survey Data
Reg No
12403806
Rating
Regional
Categories of Special Interest
Architectural, Artistic, Historical, Social
Original Use
Church/chapel
Date
1765 - 1770
Coordinates
242446, 124874
Date Recorded
02/12/2004
Date Updated
--/--/--
Description
Detached three-bay double-height single-cell Classical-style Board of First Fruits Church of Ireland church, built 1766, with single-bay single-storey vestry to north, and single-bay three-stage entrance tower to west on a square plan having spire. Renovated, 1820, possibly with tower added. In use, 1903. Disused, 1973. Now disused. Pitched slate roofs with clay ridge tiles, cut-stone coping to gables, rendered chimney stack to vestry, and cast-iron rainwater goods on carved cut-stone eaves. Copper-clad broach octagonal needle spire to tower behind parapet with finial to apex. Unpainted rendered walls over random rubble stone construction (random rubble stone construction part exposed to west) with cut-stone plinth, cut-stone quoins to corners, cut-stone dressings to tower including profiled stringcourse to first stage, stringcourse over supporting pilasters to second stage, stringcourse to top stage supporting squared rubble stone advanced corner piers, and carved course supporting blocking course to parapet. Round-headed window openings to nave with cut-stone sills, cut-stone surrounds incorporating double keystones (now boarded-up). Elliptical-headed window opening to east (chancel) with cut-stone sill, cut-stone surround incorporating double keystone, Y-mullion forming bipartite pointed-arch arrangement (now boarded-up), and diamond-profiled opening to gable with cut-stone surround framing louvered panel fitting. Round-headed openings to second stage to tower in round-headed recesses with carved cut-stone stringcourse to spring of arch, keystones, and louvered panel fittings. Oculus openings to top stage to tower with red brick surrounds, carved cut-stone hood mouldings over, and no fittings surviving. Square-headed door opening in round-headed recess with three cut-stone steps, carved cut-stone surround, timber boarded double doors, and carved cut-stone stringcourse to spring of arch to recess supporting carved cut-stone archivolt. Set back from road in own grounds with pair of cut-stone piers having stringcourses supporting swept friezes, cut-stone capping over, wrought iron double gates having finials, and sections of wrought iron flanking railings on cut-stone plinth. (ii) Graveyard to site with various cut-stone markers, post-1766-post-1903.
Appraisal
An elegantly-appointed modest-scale rural parish church built by Michael Cox (b. pre-1729), Archbishop of Cashel possibly to designs prepared by David Ducart (Daviso de Arcort or Daviso d'Arcort) (fl. 1767-71) following the provision of a grant by the Board of First Fruits (fl. c.1711-1833): however, when taking into consideration that no more was provided for than elsewhere in the county where the resulting churches exhibit an unassuming quality the robust detailing at Whitechurch indicates a considerable donation from the Cox family of nearby Castletown House (Castletown Cox House) (12403807/KK-38-07). Refined dressings exhibiting high quality stone masonry enhance the formal architectural design value of the Classically-themed composition. Despite falling into disrepair following aborted proposals to convert the church to a place of worship for the Ecumenical community the original composition attributes survive largely intact together with substantial quantities of the historic fabric. Forming a picturesque landmark in the locality the setting value of the church is enhanced by an attendant graveyard containing markers displaying expert craftsmanship while an elegant gateway makes a pleasing impression in the street scene.
