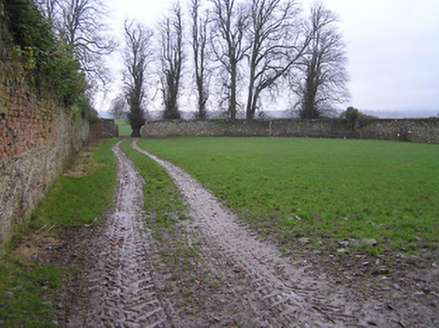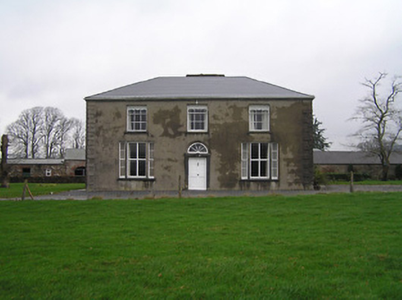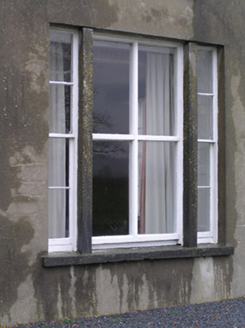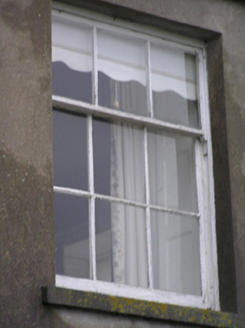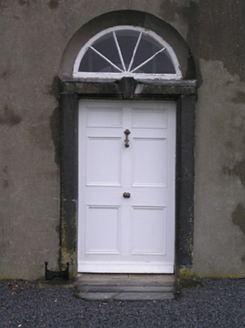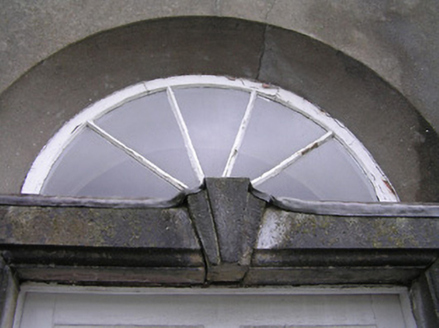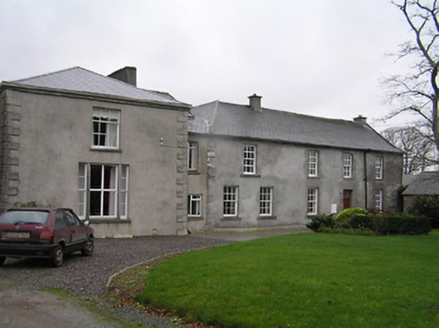Survey Data
Reg No
12403709
Rating
Regional
Categories of Special Interest
Architectural, Artistic, Historical, Social
Original Use
Farm house
In Use As
Farm house
Date
1800 - 1839
Coordinates
270922, 130886
Date Recorded
14/12/2004
Date Updated
--/--/--
Description
Detached three-bay two-storey farmhouse, extant 1839, on a T-shaped plan; single-bay (single-bay deep) full-height central return abutting single-bay (five-bay deep) two-storey wing (north). Occupied, 1901; 1911. Renovated, ----. Replacement hipped artificial slate roof on a T-shaped plan centred on pitched artificial slate roof abutting hipped and pitched artificial slate roof (north), ridge tiles, rendered central chimney stack on axis with ridge having shallow stringcourse below capping, and uPVC rainwater goods on cut-limestone eaves retaining some cast-iron downpipes. Replacement cement rendered walls with rusticated rendered quoins to corners. Round-headed central door opening with threshold supporting cast-iron bootscraper, and cut-limestone monolithic surround centred on double keystone framing timber panelled door having fanlight. Square-headed flanking window openings in tripartite arrangement with cut-limestone sills, cut-limestone monolithic mullions, and concealed dressings framing fixed-pane timber fittings having two-over-two sash sidelights without horns. Square-headed window openings (first floor) with cut-limestone sills, and concealed dressings framing three-over-six timber sash windows. Square-headed window openings (north) with cut-limestone sills, and concealed dressings framing six-over-six timber sash windows. Interior including (ground floor): central vestibule; hall retaining carved timber surrounds to door openings framing timber panelled doors; and carved timber surrounds to door openings to remainder framing timber panelled doors with carved timber surrounds to window openings framing timber panelled shutters. Set in landscaped grounds.
Appraisal
A farmhouse representing an important component of the domestic built heritage of south County Kilkenny with the architectural value of the composition, one abutting an eighteenth-century house occupied by Thomas Morris (d. 1737), confirmed by such attributes as the deliberate alignment maximising on scenic vistas overlooking the confluence of the Rivers Nore and Barrow; the symmetrical or near-symmetrical footprint centred on a restrained doorcase not only demonstrating good quality workmanship, but also showing a simple spoke wheel fanlight; and the diminishing in scale of the openings on each floor producing a graduated tiered visual effect with the principal "apartments" defined by Wyatt-style tripartite glazing patterns. Having been well maintained, the form and massing survive intact together with substantial quantities of the original fabric, both to the exterior and to the interior, including some crown or cylinder glazing panels in hornless sash frames, thus upholding the character or integrity of the composition. Furthermore, adjacent outbuildings (----); a walled garden (----); and a Classical gate screen (----), all continue to contribute positively to the group and setting values of a self-contained estate having historic connections with the Agar family including James Agar (1713-69) and George Agar MP PC (1751-1815), first and last Lord Callan; the Chapman family including Edward Morgan Chapman (Thom's Directory 1852, 556); and the Stephenson family including Robert Stephenson (1841-1905), 'Gentleman Farmer late of Ringwood County Kilkenny' (Calendars of Wills and Administrations 1906, 483).
