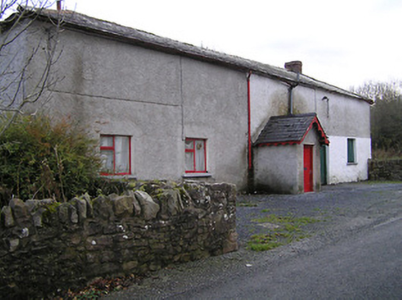Survey Data
Reg No
12403109
Rating
Regional
Categories of Special Interest
Architectural
Original Use
Unknown
In Use As
House
Date
1815 - 1835
Coordinates
249817, 135142
Date Recorded
26/11/2004
Date Updated
--/--/--
Description
Detached five-bay two-storey house, c.1825, possibly originally outbuilding or two separate semi-detached two-bay two-storey estate workers' houses with single-bay single-storey gabled projecting porch to centre ground floor. Renovated, c.1975, with some openings remodelled. Hipped slate roof (gabled to porch) with clay ridge tiles, red brick Running bond chimney stack, decorative timber bargeboards to porch, and cast-iron rainwater goods on cut-limestone eaves. Part-painted roughcast walls. Square-headed window openings (some slit-style; some remodelled, c.1975) with no sills (replacement concrete sills, c.1975, to remodelled openings), and timber casement windows with some having lattice glazing (replacement timber casement windows, c.1975, to remodelled openings). Square-headed door opening with glazed tongue-and-groove timber panelled door. Square-headed door opening to right ground floor with timber boarded door having overlight. Set back from line of road.
Appraisal
A middle-size range of distinctive, almost monolithic appearance with the bias of solid to void in the composition suggesting a provenance as an outbuilding associated with the Castle Morres (House) estate: however, fine detailing including the joinery to the porch suggests an alternative purpose as accommodation for labourers on the estate. With the exception of some alteration works to the ground floor the building retains many of the essential attributes, thereby contributing positively to the character of the locality.

