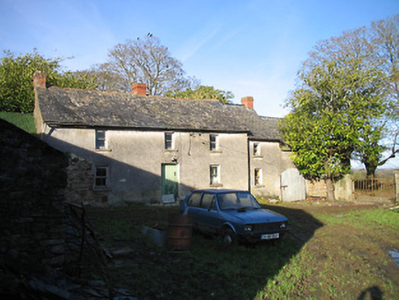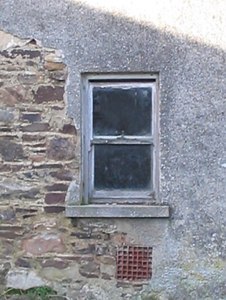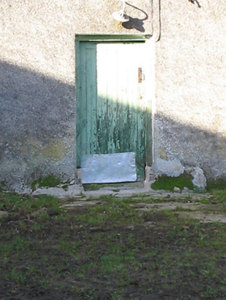Survey Data
Reg No
12403001
Rating
Regional
Categories of Special Interest
Architectural, Social
Original Use
Farm house
Date
1815 - 1835
Coordinates
244596, 134570
Date Recorded
29/11/2004
Date Updated
--/--/--
Description
Detached three-bay two-storey farmhouse, c.1825, with single-bay two-storey lower flanking bay to right terminating in single-bay two-storey lower flanking end bay to right having elliptical-headed carriageway to ground floor. Now disused. Pitched slate roofs with terracotta ridge tiles, red brick Running bond chimney stacks, and iron rainwater goods on rendered eaves. Unpainted roughcast walls over random rubble stone construction. Square-headed window openings with cut-limestone sills, concealed dressings, and one-over-one timber sash windows. Square-headed door opening with concealed dressings, and tongue-and-groove timber panelled door. Elliptical-headed carriageway to ground floor to end bay with corrugated-iron door. Set in own grounds perpendicular to road about a courtyard with unpainted rendered boundary wall to perimeter of site over random rubble stone construction having unpainted rendered piers with remains of capping, and iron double gates. (ii) Detached four-bay single-storey outbuilding, c.1825, to east probably originally on an L-shaped plan. Now disused. Pitched slate roof with terracotta ridge tiles, and no rainwater goods surviving on rendered eaves. Painted (limewashed) roughcast walls over random rubble stone construction. Square-headed window openings with no sills, concealed dressings, and timber boarded panel fittings. Square-headed door opening with concealed dressings, and timber boarded half-door. (iii) Detached two-bay single-storey outbuilding with half-attic, c.1825, to south with two-bay single-storey wing to right. Now disused. Pitched slate roofs with clay ridge tiles, and no rainwater goods on rendered eaves (exposed timber eaves to wing). Unpainted roughcast walls over random rubble stone construction. Square-headed window openings (slit-style to half-attic) with no sills, concealed dressings, and no fittings surviving. Square-headed door openings with timber lintels, and timber boarded doors.
Appraisal
An appealing modest-scale farmhouse representing an element of the vernacular heritage of County Kilkenny on account of attributes including the informal quality inherent in the form and massing of the composition, the construction in unrefined locally-sourced materials, and so on. Although now in a slightly dishevelled state following a period of disuse the survival of substantial quantities of the historic fabric maintains the integrity of the house. Forming the centrepiece of a small-scale farmyard complex including attendant outbuildings arranged in a traditional pattern about a courtyard the resulting cluster forms an appealing feature enhancing the aesthetic appeal of a rural setting.





