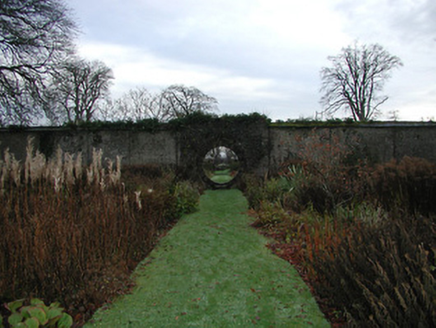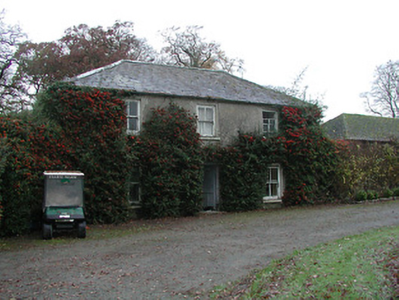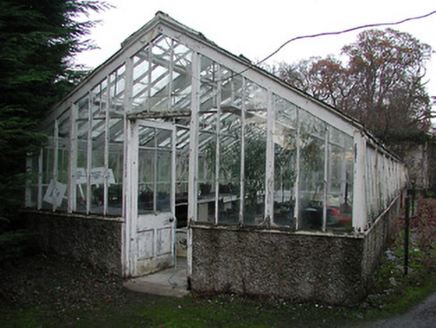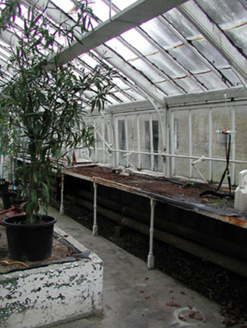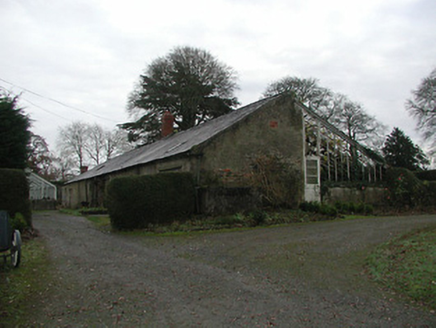Survey Data
Reg No
12402829
Rating
Regional
Categories of Special Interest
Architectural
Original Use
Building misc
In Use As
Building misc
Date
1840 - 1860
Coordinates
254976, 142066
Date Recorded
03/12/2004
Date Updated
--/--/--
Description
Kitchen garden complex, c.1850, possibly incorporating fabric of earlier ranges, pre-1840, on site including: (i) Detached three-bay two-storey kitchen gardener's house with single-bay two-storey side elevations, and single-bay single-storey lean-to return to north. Now disused. Hipped slate roof (lean-to to return) with clay ridge tiles, rendered chimney stacks on axis with ridge, slightly sproketed eaves, and iron rainwater goods on rendered eaves. Ivy-clad unpainted roughcast walls. Square-headed window openings with cut-limestone sills, and two-over-two timber sash windows. Square-headed door opening with timber panelled door. Interior with timber panelled reveals/shutters to window openings. Set back from road in grounds shared with Mount Juliet with forecourt having dressed rubble stone piers, wrought iron double gates, and random rubble stone flanking wall having coping supporting wrought iron railings. (ii) Detached single-bay single-storey gable-fronted glass house. Pitched (gable-fronted) glazed roof in timber frame having cast-iron open work spandrels with lined ridge having vents to apex, and no rainwater goods on lined timber eaves. Unpainted roughcast plinth. Square-headed openings in timber frame with fixed-pane fittings, glazed timber panelled door, and casement (four-light) windows to side elevations. Interior with planting benches on cast-iron colonettes. (iii) Attached twelve-bay single-storey lean-to outbuilding. Now disused. Lean-to slate roof with clay ridge tiles, red brick Running bond chimney stacks, rooflights, and remains of cast-iron rainwater goods on rendered eaves. Unpainted roughcast walls over random rubble limestone construction with sections of red brick irregular bond construction. Square-headed window openings with no sills, concealed lintels, and timber windows. Square-headed door openings with concealed timber lintels, and timber doors. (iv) Attached twelve-bay single-storey lean-to glass house. Now disused and derelict. Remains of lean-to glazed roof in iron frame. Unpainted roughcast plinth. Square-headed openings with remains of fixed-pane fittings in timber frame, and glazed timber panelled door. (v) Walled garden with random rubble stone boundary wall to perimeter of site incorporating random rubble stone dividing wall with random rubble stone breakfront, oculus having cut-limestone voussoir surround, and ivy-clad dressed limestone parapet.
Appraisal
A substantial kitchen garden complex contributing to the group and setting values of the Mount Juliet estate while attesting to the many services put in place to facilitate the maintenance or operation of a large-scale landholding. A house of modest architectural aspirations at one time provided adequate accommodation for the head gardener: although now disused the original composition attributes survive in place together with most of the historic fabric. Elsewhere glass houses survive in various states of repair as a reminder of the mechanisms traditionally employed for the cultivation of fresh produce taking into consideration the unpredictable local climate: one range includes fittings to the interior representing an early use of mass-produced cast-iron work. Completing the complex a walled garden incorporates an elegant oculus feature elevating the composition above the merely functional, thereby enhancing the aesthetic appeal of the site.
