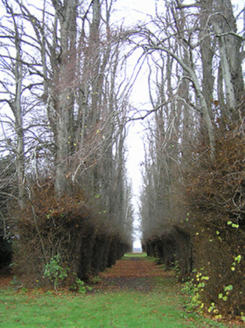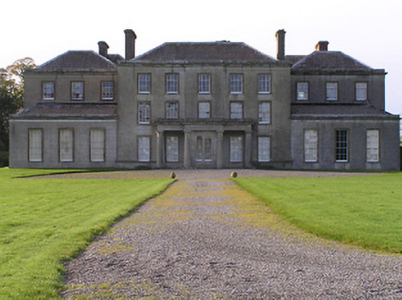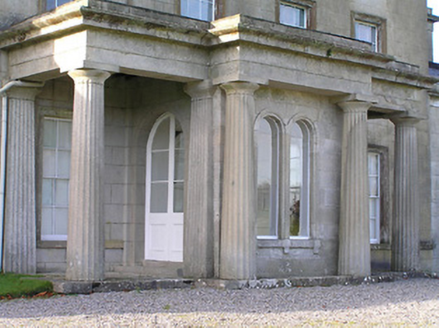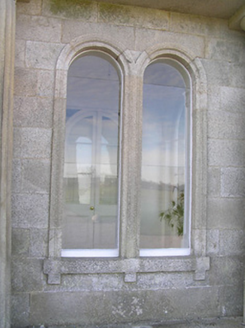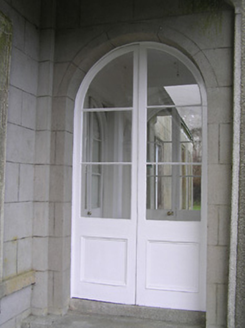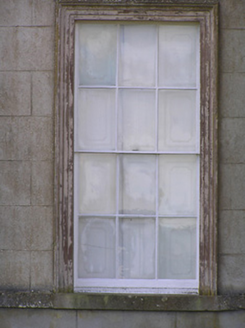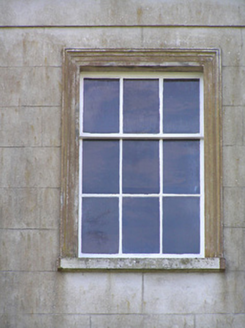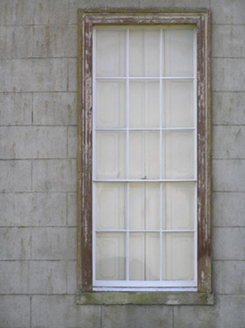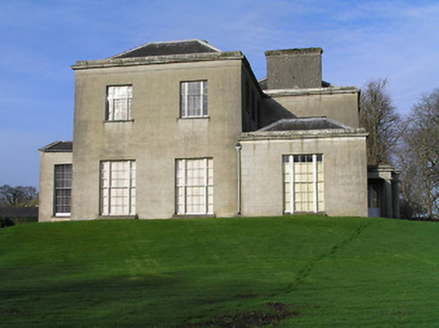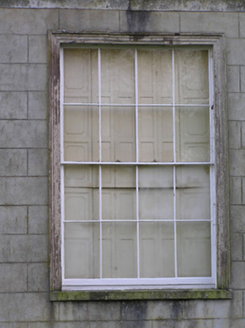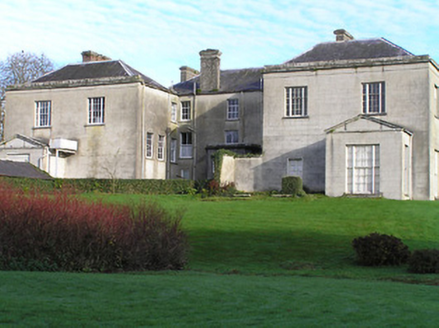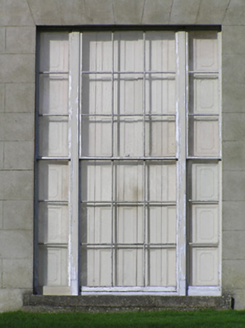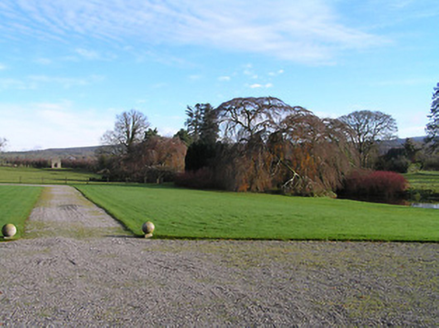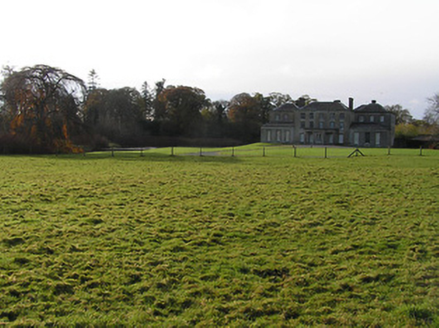Survey Data
Reg No
12402820
Rating
National
Categories of Special Interest
Architectural, Historical, Social
Previous Name
Kilfane
Original Use
Country house
In Use As
Country house
Date
1795 - 1800
Coordinates
259856, 144656
Date Recorded
19/11/2004
Date Updated
--/--/--
Description
Detached five-bay three-storey over basement Classical-style country house, built 1798, on a symmetrical U-shaped plan with single-bay three-storey breakfront having single-bay single-storey flat-roofed projecting porch to ground floor, and three-bay single-storey (flush) flanking wings. Extensively renovated and extended, 1855-6, comprising three-bay two-storey (full-height) recessed flanking blocks having single-bay single-storey projecting bays to ground floor rear (west) elevations with single-bay single-storey flat-roofed flanking entrance bays added to (original) porch. Restored, pre-1973. Hipped slate roofs behind parapets (gabled to projecting bays to west) with rolled lead ridges, rendered and red brick Running bond chimney stacks having stringcourses supporting carved cut-granite coping, and cast-iron rainwater goods (some on rendered eaves having iron ties). Flat roof to porch and to flanking entrance bays not visible behind parapet. Unpainted replacement rendered, ruled and lined walls, pre-1973, with friezes supporting carved cut-granite cornices having blocking courses to parapets, granite ashlar walls to porch with fluted Greek Doric columns having responsive pilasters supporting frieze, carved cut-granite cornice, blocking course to parapet, and moulded pediments to gables to projecting bays to west. Square-headed window openings (some in tripartite arrangement with inscribed timber mullions) with cut-granite sills (forming sill course to ground floor), carved cut-granite surrounds, six-over-six and three-over-six (top floor) timber sash windows having nine-over-six timber sash windows to wings, nine-over-nine (ground floor having three-over-three sidelights) and six-over-nine (top floor having two-over-three sidelights) timber sash windows to tripartite openings (some one-over-one, two-over-two, and eight-over-eight timber sash windows throughout). Paired round-headed window openings to porch with cut-granite sill on consoles, carved cut-granite surround, and fixed-pane timber windows. Round-headed door openings to porch under flanking entrance bays (supported by fluted Greek Doric columns on cut-limestone base having responsive pilasters) with two cut-granite steps, and glazed timber panelled double doors. Square-headed door opening to house with glazed timber panelled double doors forming round-headed inner opening having overlights. Interior with timber panelled shutters to window openings. Set back from road in own grounds with forecourt, and landscaped grounds to site including lime avenue.
Appraisal
A very well composed country house built for the Power family reminiscent in a manner of the contemporary (1796) Uppercourt House (12305022/KK-13-05-22) built by John Roberts (1712-96) outside Freshford in the north of the county: later ranges completed by Patrick O'Toole (fl. 1846-post-1855) in association with Joseph Wright (fl. 1846-post-1855) highlight the prospering fortunes of the builder in the mid nineteenth century. Impressing on account of the scale yet occupying a compact plan form the architectural design significance of the composition is identified by attributes including the pleasing Classical proportions, the refined detailing confined primarily to the porch exhibiting a Greek Revival theme, and so on. Having been carefully maintained the house presents an early aspect with substantial quantities of the historic fabric surviving in place both to the exterior and to the interior. Representing the centrepiece of a large-scale landholding (including 12402839 - 44/KK-28-39 - 44) the house remains of additional importance in the locality for the connections with the Bushe, the Power, and the Clarke families.
