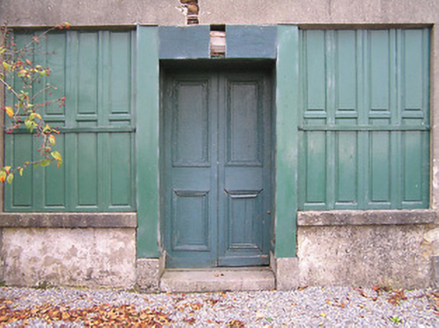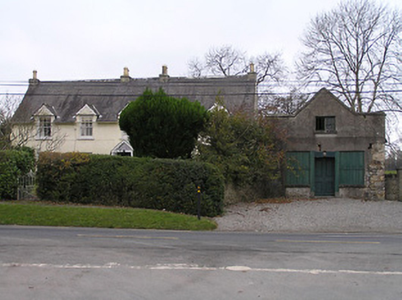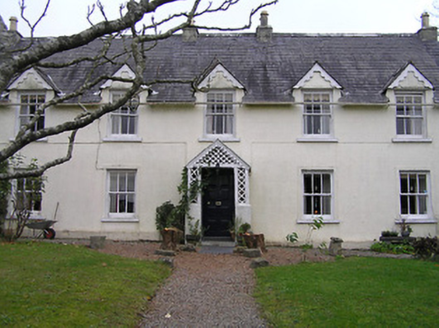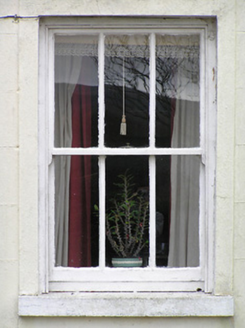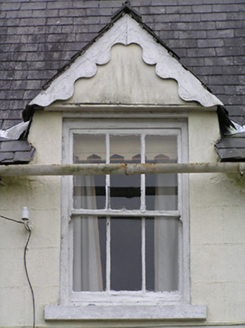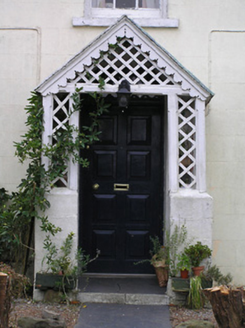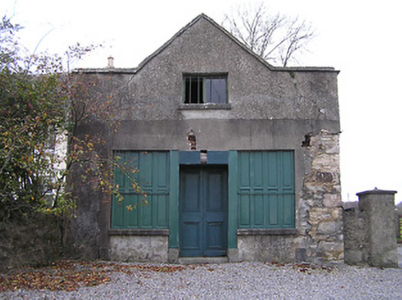Survey Data
Reg No
12402817
Rating
Regional
Categories of Special Interest
Architectural
Original Use
House
In Use As
House
Date
1740 - 1760
Coordinates
259326, 145264
Date Recorded
17/11/2004
Date Updated
--/--/--
Description
Detached five-bay single-storey house with half-dormer attic, c.1750, with single-bay single-storey gabled advanced open porch to centre ground floor, and single-bay single-storey central return to west. Pitched slate roof (gabled to half-dormer attic windows; gabled to porch) with clay ridge tiles, rendered squat chimney stacks, decorative bargeboards to gables, and cast-iron rainwater goods on rendered eaves. Painted rendered, ruled and lined walls. Square-headed window openings with cut-stone sills, rendered surrounds, and three-over-three timber sash windows. Square-headed door opening under gabled advanced open porch (having chamfered timber posts, and lattice timber panels including overpanel) with cut-limestone-flagged threshold, cut-limestone step, and timber panelled door. Interior with timber panelled reveals/shutters to window openings. Set back from road in own grounds with hedge boundary to forecourt having iron gate. (ii) Detached single-bay single-storey gable-fronted outbuilding with attic, c.1750, to north with single-bay single-storey lean-to return to west. Renovated, c.1900, with openings remodelled to accommodate commercial use. Now disused. Pitched (gable-fronted) slate roof behind parapet (lean-to to return) with clay ridge tiles, rendered coping, and cast-iron rainwater goods on rendered eaves. Unpainted replacement rendered wall, c.1900, to front (east) elevation over random rubble stone construction with rendered coping to parapet, and unpainted fine roughcast walls to remainder. Square-headed window openings with cut-limestone sills, and fixed-pane timber windows having wrought iron bars. Square-headed openings remodelled, c.1900, in a symmetrical arrangement with timber panelled double doors on cut-granite step, timber 'pilasters', and timber panelled shutters to flanking openings on cut-limestone sills having iron braces.
Appraisal
A pleasantly-composed modest-scale house of unassuming architectural aspirations dependent upon the balanced distribution of Classically-proportioned openings in a symmetrical arrangement centred on a unpretentious porch for visual effect. Having historically been well maintained the house presents an early aspect with most of the historic fabric surviving in place both to the exterior and to the interior. Forming a neat self-contained group with an attendant outbuilding range bearing a modest commercial frontage the resulting ensemble prominently positioned at a T-junction makes a positive contribution to the scenic value of the locality.
