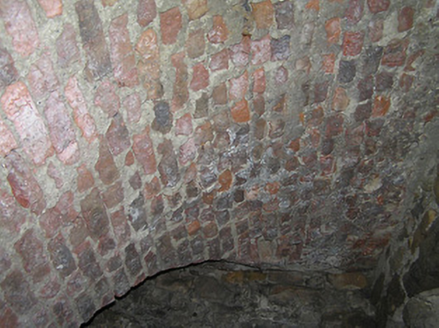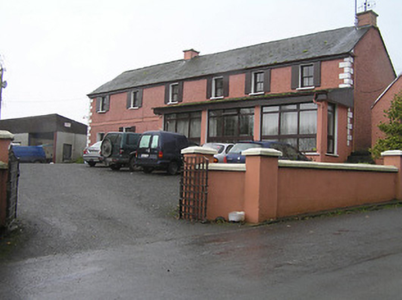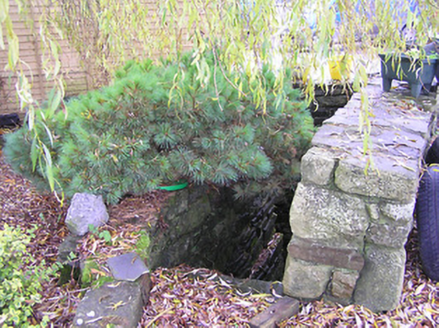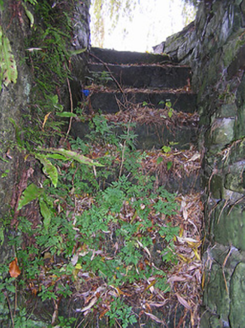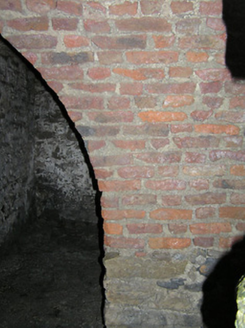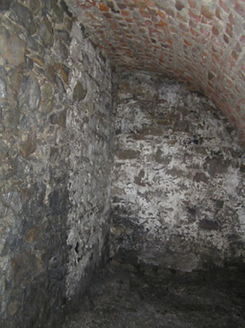Survey Data
Reg No
12402810
Rating
Regional
Categories of Special Interest
Architectural
Original Use
Miller's house
In Use As
House
Date
1790 - 1810
Coordinates
256671, 139787
Date Recorded
24/11/2004
Date Updated
--/--/--
Description
Corn mill complex, c.1800, including: (i) Detached six-bay two-storey mill owner's house. Extensively renovated, c.1975, with three-bay single-storey lean-to projecting glazed range added to right ground floor. Now in private residential use. Pitched roof (lean-to to additional range) with replacement artificial slate, c.1975, clay ridge tiles, rendered chimney stacks, and iron rainwater goods on timber eaves. Painted roughcast walls with rendered quoins to corners, and rendered stringcourse to first floor. Square-headed window openings with painted sills, and two-over-two timber sash windows having tongue-and-groove timber panelled false external shutters. Square-headed openings to additional range with fixed-pane timber windows (one possibly incorporating glazed timber door). Set back from line of road in own grounds. (ii) Mill race with random rubble stone retaining walls. (iii) Subterranean store approached by flight of squared limestone steps. Random rubble stone walls (limewashed to interior) with red brick irregular bond segmental-vaulted ceiling.
Appraisal
The remains of a corn mill complex representing an important element of the industrial legacy of County Kilkenny having supported the local agricultural economy since the late eighteenth or early nineteenth century. Although compromised by late twentieth-century accretions a middle-size house of modest architectural aspirations retains many of the original composition qualities together with some of the historic fabric. Of particular interest is a subterranean store featuring a vaulted ceiling while the survival of the mill race further enhances the group and setting values of the site.
