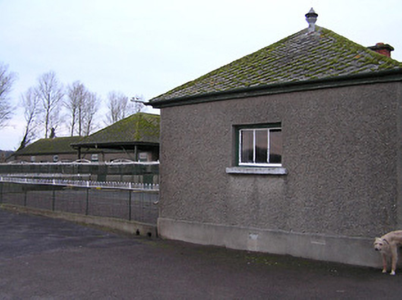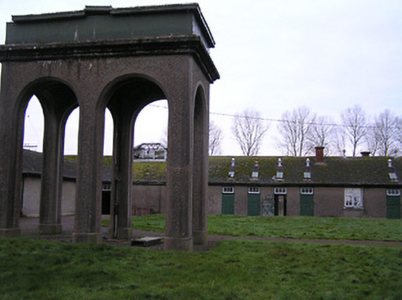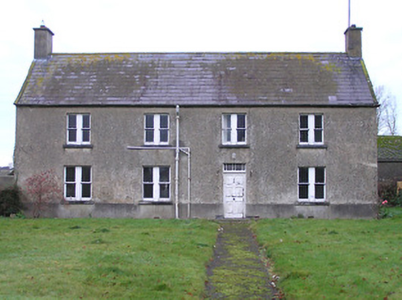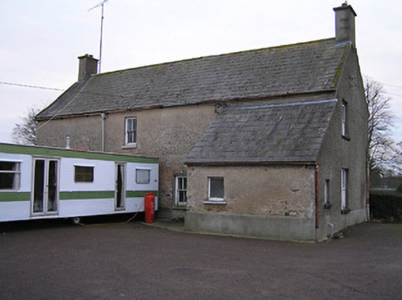Survey Data
Reg No
12402807
Rating
Regional
Categories of Special Interest
Architectural
Original Use
Kennels
In Use As
Kennels
Date
1915 - 1925
Coordinates
254787, 141452
Date Recorded
03/12/2004
Date Updated
--/--/--
Description
Kennels complex, established 1920, including: (i) Detached seventeen-bay single-storey building with single-bay single-storey projecting open bay to centre, three-bay single-storey range perpendicular to right, and seven-bay single-storey return range to north-east. Hipped roofs (on cast-iron pillars to open bay) with clay tile laid in diagonal courses, clay ridge tiles, red brick Running bond chimney stacks, hipped glazed rooflight to apex having louvered timber panels, iron vents to apex, and iron rainwater goods on timber eaves. Unpainted roughcast walls. Square-headed window openings with concrete sills, and timber casement windows. Square-headed door openings with tongue-and-groove timber panelled doors having overlights. Set back from road in grounds shared with Mount Juliet about a tarmacadam courtyard having iron railings to perimeter of courtyard on rendered plinth. (ii) Freestanding water tower with unpainted roughcast piers supporting round-headed arcade having rendered chamfered reveals, and concrete stepped cornice supporting iron tank. (iii) Detached four-bay two-storey kennel manager's house, pre-1840, with single-bay single-storey lean-to return to north-west. Now disused. Pitched slate roof (lean-to to return) with clay ridge tiles, rendered chimney stacks, rendered coping, and cast-iron rainwater goods on rendered eaves. Unpainted roughcast walls over random rubble limestone construction with unpainted rendered plinth. Square-headed window openings in bipartite arrangement with cut-limestone sills, and one-over-one timber sash windows having two-over-two timber sash windows to rear (north-west) elevation. Square-headed door opening with timber panelled door having decorative overlight.
Appraisal
A substantial kennels outbuilding representing an integral component of a redevelopment programme initiated by Major Dermot McCalmont (n. d.) in the early twentieth century producing a range of inter-related agricultural centres (including Ballylinch Stud Farm (12402803/KK-28-08) and the Mount Juliet farmyard complex (12402806/KK-28-06)) to support the maintenance of the Mount Juliet (House) estate throughout the twentieth century. An appealing house of modest architectural aspirations surviving from an earlier complex on site retains the essential composition attributes together with most of the historic fabric, thereby contributing positively to the character of the complex.







