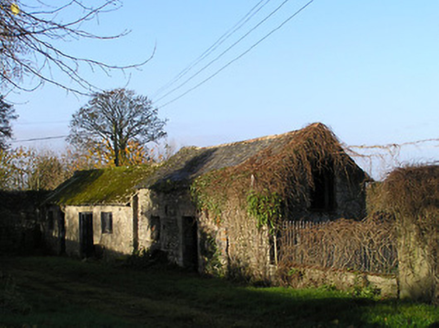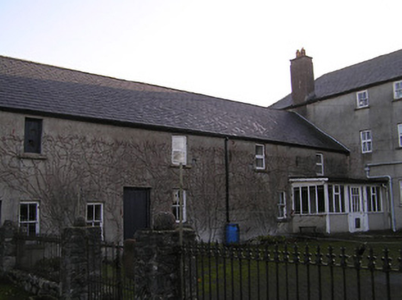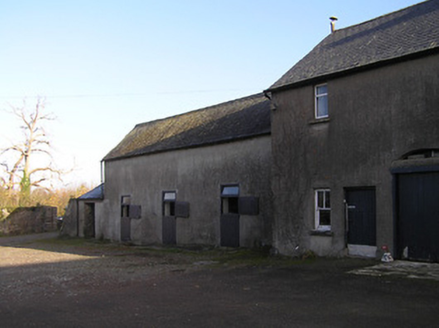Survey Data
Reg No
12402613
Rating
Regional
Categories of Special Interest
Architectural
Previous Name
Ballytobin House
Original Use
Farmyard complex
In Use As
Farmyard complex
Date
1740 - 1760
Coordinates
244290, 139869
Date Recorded
01/01/2005
Date Updated
--/--/--
Description
Farmyard complex, c.1750, including: (i) Attached twelve-bay two-storey outbuilding with segmental-headed carriageway to left ground floor. Pitched slate roof with clay ridge tiles, red brick Running bond chimney stacks, and cast-iron rainwater goods on rendered eaves. Part ivy-clad unpainted rendered walls. Square-headed window openings with cut-limestone sills, and two-over-two timber sash windows. Square-headed door openings (including to first floor on cut-limestone sills) with tongue-and-groove timber panelled doors. Segmental-headed carriageway to left ground floor with timber lintel, and timber boarded double doors. Set back from road in grounds shared with Ballaghtobin. (ii) Attached three-bay double-height stable outbuilding. Pitched slate roof with clay ridge tiles, and cast-iron rainwater goods on rendered eaves. Unpainted rendered walls. Square-headed door openings with tongue-and-groove timber panelled half-doors having overlights. (iii) Detached three-bay single-storey outbuilding with half-attic with four-bay single-storey lower wing to left. Part reroofed, c.1950. Now disused. Pitched slate roof with replacement corrugated-asbestos, c.1950, to wing, terracotta ridge tiles (rendered ridge to wing), and no rainwater goods. Random rubble stone walls. Square-headed window openings with no sills, lintels, and timber fittings. Square-headed door openings with lintels, and timber doors.
Appraisal
A collection of modest- and middle-size agricultural outbuildings forming a self-contained farmyard complex contributing significantly to the group and setting values of the Ballaghtobin estate.





