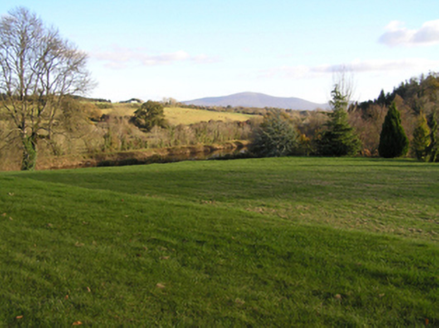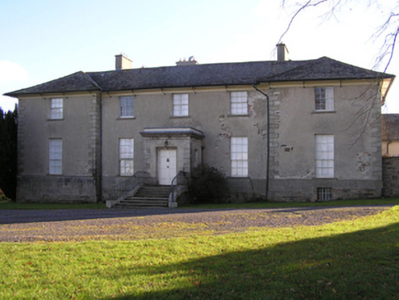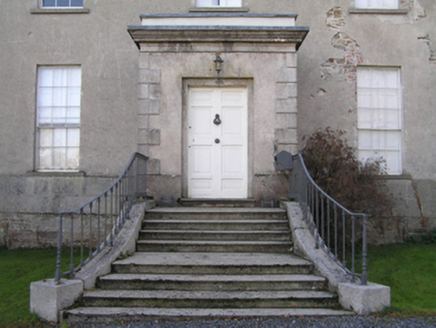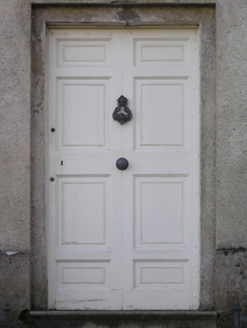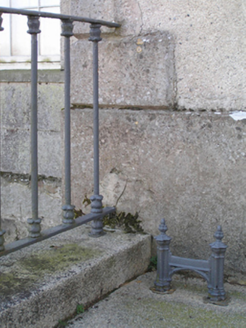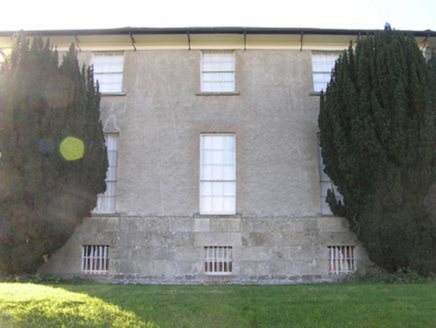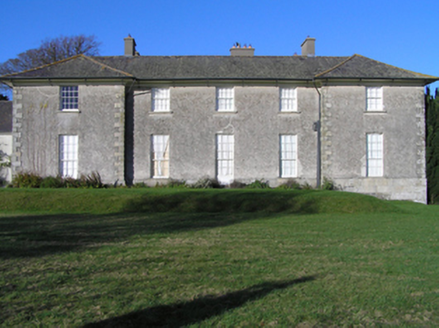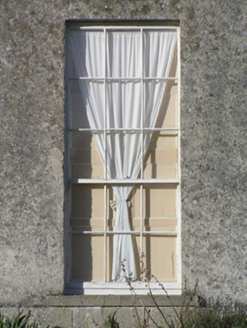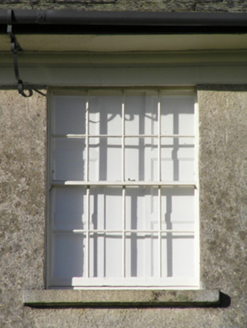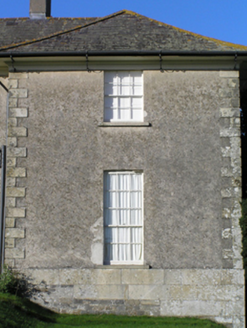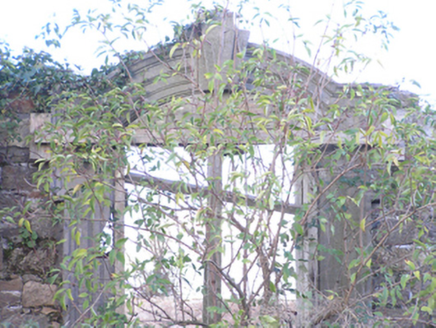Survey Data
Reg No
12402501
Rating
Regional
Categories of Special Interest
Architectural, Artistic, Historical, Social
Original Use
Country house
In Use As
Country house
Date
1700 - 1777
Coordinates
268679, 152348
Date Recorded
13/11/2004
Date Updated
--/--/--
Description
Detached five-bay (three-bay deep) two-storey double-pile over part raised basement country house, extant 1777, on a H-shaped plan with single-bay full-height advanced end bays centred on single-bay single-storey flat-roofed projecting porch to ground floor; five-bay two-storey rear (south) elevation with single-bay full-height advanced end bays. Leased, 1854. Occupied, 1901. In occasional use, 1911. Sold, 1977. Hipped double-pile slate roof on a H-shaped plan with clay ridge tiles, cement rendered chimney stacks centred on cement rendered chimney stack on axis with ridge having concrete capping supporting terracotta pots, and cast-iron rainwater goods on timber eaves boards on slightly overhanging eaves on thumbnail beaded cornice retaining cast-iron downpipes. Rendered coursed rubble stone walls on lichen-spotted granite ashlar battered base with lichen-spotted rusticated cut-granite quoins to corners. Square-headed central door opening in square-headed recess approached by flight of eight cut-granite steps between cast-iron "spindle" railings with pair of cast-iron bootscrapers, and concealed dressings framing timber panelled door. Square-headed window openings ("cheeks") with cut-granite sills, and concealed dressings framing wrought iron bars over fixed-pane timber fittings. Square-headed window openings to front (north) elevation with cut-granite sills, and concealed red brick block-and-start surrounds framing nine-over-six (ground floor) or six-over-six (first floor) timber sash windows without horns. Square-headed window openings (basement) with cut-granite flush sills, and cut-granite lintels framing sash windows behind wrought iron bars. Square-headed window openings with cut-granite sills, and concealed red brick block-and-start surrounds framing nine-over-six (ground floor) or six-over-six (first floor) timber sash windows without horns. Interior including (ground floor): central hall retaining carved timber surrounds to door openings framing timber panelled doors; and carved timber surrounds to door openings to remainder framing timber panelled doors with timber panelled shutters to window openings. Set in landscaped grounds with lichen-spotted granite ashlar piers to perimeter having ball finial-topped "Cyma Recta"- or "Cyma Reversa"-detailed cornice capping supporting looped wrought iron double gates.
Appraisal
A country house representing an important component of the eighteenth-century domestic built heritage of County Kilkenny with the architectural value of the composition, one annotated as "Barrowmount [of] Gore Esquire" by Taylor and Skinner (1778 pl. 133) and thereafter described as 'the [former] seat of the Gore family but now forming part of the estate of Viscount Clifden' (Fraser 1844, 179), confirmed by such attributes as the deliberate alignment maximising on scenic vistas overlooking the meandering River Barrow with a mountainous backdrop in the distance; the symmetrical footprint centred on a restrained doorcase, albeit one largely concealed behind a later porch; the diminishing in scale of the openings on each floor producing a graduated visual impression; and the slightly oversailing roofline. Having been well maintained, the elementary form and massing survive intact together with substantial quantities of the original fabric, both to the exterior and to the interior, including crown or cylinder glazing panels in hornless sash frames: meanwhile, contemporary joinery; chimneypieces; and plasterwork refinements, all highlight the artistic potential of the composition. Furthermore, adjacent outbuildings (see 12402510); a walled garden (extant 1839); and the shell of a gate lodge (extant 1839), all continue to contribute positively to the group and setting values of an estate having historic connections with the Gore family including Ralph Gore (1723/4/78), one-time High Sheriff of County Kilkenny (fl. 1747); Lieutenant-Colonel John Gore (1724-94); and Colonel Ralph Gore (1765-1827; The Gentleman's Magazine and Historical Chronicle 1815, 278); and a succession of tenants of the Viscounts Clifden of Gowran Castle (see 12310003).
