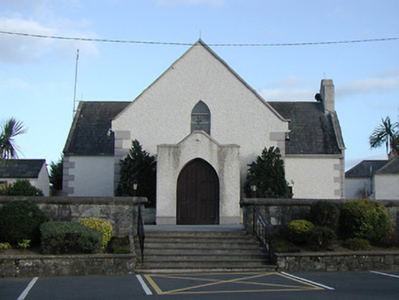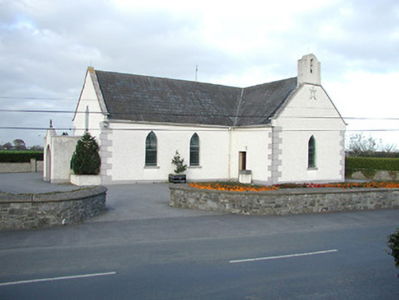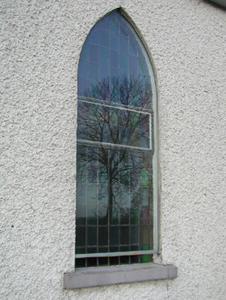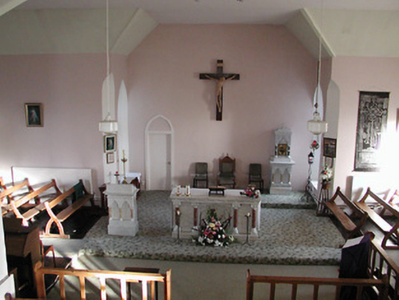Survey Data
Reg No
12402306
Rating
Regional
Categories of Special Interest
Architectural, Artistic, Historical, Social
Original Use
Church/chapel
In Use As
Church/chapel
Date
1810 - 1815
Coordinates
251338, 148208
Date Recorded
10/10/2004
Date Updated
--/--/--
Description
Detached four-bay double-height Gothic-style Catholic church, built 1812, on a cruciform plan comprising two-bay double-height nave with single-bay double-height transepts to north and to south, single-bay double-height shallow chancel to east having two-bay single-storey sacristy to east, and single-bay single-storey flat-roofed projecting porch to west. Extensively renovated, post-1965, with interior remodelled. Pitched slate roofs on a cruciform plan (pitched to sacristy) with clay ridge tiles, rendered coping to gables having unpainted roughcast bellcote to apex to south (with round-headed aperture having cast-iron bell), and iron rainwater goods on rendered eaves. Flat roof to porch not visible behind parapet. Painted roughcast walls with rendered quoins to corners, and rendered coping to parapet to porch (rising to centre as gablet) having cross finial to gablet. Pointed-arch window openings with rendered sills, and fixed-pane fittings having leaded stained glass panels. Pointed-arch door opening with timber panelled double doors. Full-height interior remodelled, post-1965, retaining Gothic-style altar furniture to crossing. Set back from line of road in own grounds.
Appraisal
A well-composed rural church representing an important element of the built heritage of Danesfort on account of the early period of construction predating Catholic Emancipation (1829) as indicated by attributes including the simple footprint, the sparse decorative treatment, and so on. Despite having undergone an extensive renovation programme under the direction of Monsignor James Carey (n. d.) following the Second Vatican Council (1963-5) the church continues to make a positive visual impression in the locality.







