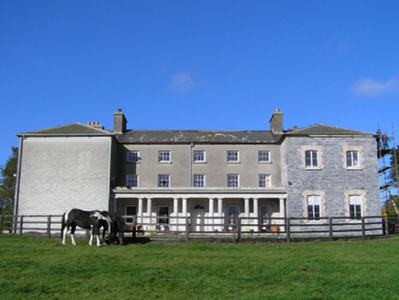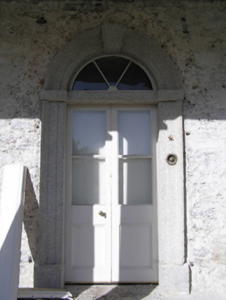Survey Data
Reg No
12402105
Rating
Regional
Categories of Special Interest
Architectural, Artistic, Historical, Social
Original Use
Country house
Date
1700 - 1827
Coordinates
268510, 157526
Date Recorded
13/10/2004
Date Updated
--/--/--
Description
Detached nine-bay three-storey double-pile country house, extant 1827, on a H-shaped plan originally five-bay three-storey on a rectangular plan with two-bay full-height projecting end bays centred on prostyle hexastyle Doric colonnade to ground floor; six-bay two-storey (south) or three-bay three-storey (north) side elevations. "Improved", 1830, producing present composition. Occupied, 1901; 1911. Sold, 1923. Sold, 2001. Undergoing restoration, 2004. Hipped double-pile (M-profile) slate roof on a H-shaped plan with ridges now missing, red brick Running bond chimney stacks having corbelled stepped stringcourses below capping supporting terracotta pots, and cast-iron rainwater goods on cut-granite eaves retaining cast-iron downpipes. Rendered walls; roughcast walls (south) on rendered plinth with rendered flush strips to corners; coursed rubble limestone walls (north) with cut-limestone flush quoins to corners. Segmental-headed central door opening behind prostyle hexastyle Doric colonnade approached by two cut-granite steps with paired cut-granite columns supporting ogee-detailed cornice on blind frieze below parapet, and cut-granite surround centred on keystone framing glazed timber panelled double doors having fanlight. Square-headed flanking window openings with cut-granite sills, and concealed red brick block-and-start surrounds framing six-over-six timber sash windows without horns having part exposed sash boxes. Square-headed window openings (upper floors) with cut-granite sills, and concealed red brick block-and-start surrounds framing three-over-six (first floor) or three-over-three (top floor) timber sash windows without horns having part exposed sash boxes. Square-headed window openings (south) with cut-granite sills, and concealed red brick block-and-start surrounds framing boarded up six-over-six (ground floor) or six-over-three (first floor) timber sash windows having part exposed sash boxes. Square-headed window openings (north) with cut-granite sills, and red brick block-and-start surrounds framing six-over-six timber sash windows. Interior undergoing restoration, 2004, including (ground floor): central hall retaining carved timber surrounds to door openings framing timber panelled doors; and carved timber surrounds to door openings to remainder framing timber panelled doors with carved timber surrounds to window openings framing timber panelled shutters. Set in landscaped grounds.
Appraisal
A country house representing an important component of the eighteenth-century domestic built heritage of County Kilkenny with the architectural value of the composition, '[one of] the principal gentlemen's seats [in the parish of Grange Silvae]...all [of them] handsome residences in well-planted and improved demesnes' (Lewis 1837 I, 671), confirmed by such attributes as the deliberate alignment maximising on panoramic vistas overlooking the River Barrow with its rolling backdrop; the symmetrical or near-symmetrical footprint centred on a pillared colonnade demonstrating good quality workmanship in a silver-grey granite; and the diminishing in scale of the openings on each floor producing a graduated visual impression: meanwhile, aspects of the composition, in particular the non-uniform "book ends", clearly illustrate the continued development or "improvement" of the country house in the early nineteenth century. A prolonged period of neglect notwithstanding, the form and massing survive intact together with substantial quantities of the original fabric, both to the exterior and to the interior, including crown or cylinder glazing panels in hornless sash frames: meanwhile, contemporary joinery; Classical-style chimneypieces; and decorative plasterwork enrichments, all highlight the artistic potential of the composition. Furthermore, adjacent outbuildings (see 12402115); a walled garden (----); and nearby gate lodges (see 12402116; 12402118), all continue to contribute positively to the group and setting values of an estate having historic connections with the Bookey family including Thomas Truelock Bookey (1778-1853); Thomas Power Trench Bookey (1820-81) 'late of Doninga [sic] County Kilkenny' (Calendars of Wills and Administrations 1881, 50); Florinda Mary Greenwood (née Bookey) (1833-1916), 'Landed Proprietor late of Doninga [sic] Goresbridge County Kilkenny' (Calendars of Wills and Administrations 1917, 293); and Major Malcolm Brown Bookey Riall (1879-1968) who sold the estate (1923) to William Mullins (1889-1963) . NOTE: Duninga House may be the same house annotated as "Mount Garnet" by Taylor and Skinner (1778 pl. 133) and one of the 'three handsome marble monuments' in the old church in Carnew was dedicated to the 'memory of T. [Thomas] Bookey of Mount Garnet in the county of Kilkenny' (Lewis 1837 I, 266).



