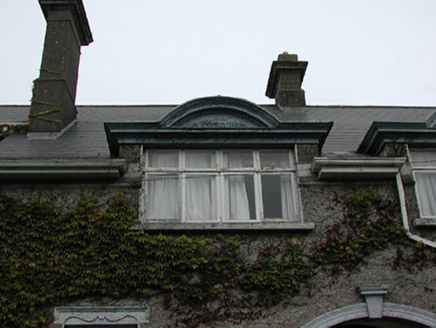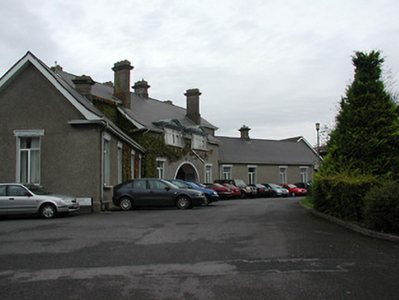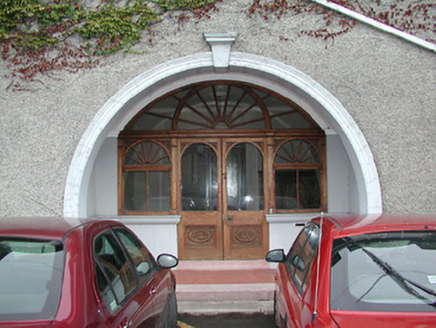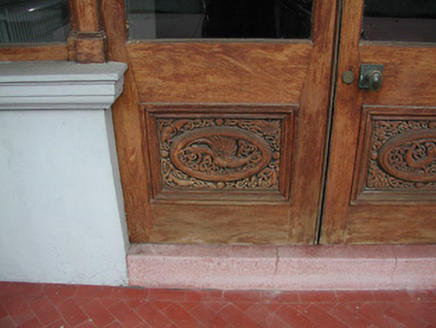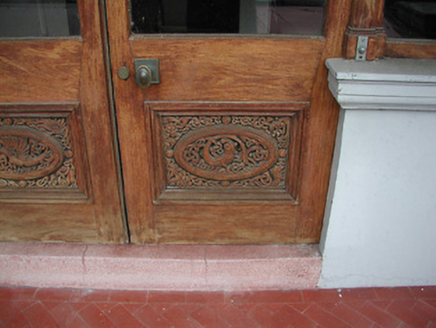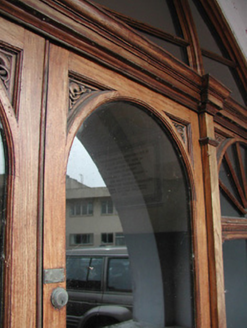Survey Data
Reg No
12401924
Rating
Regional
Categories of Special Interest
Architectural, Artistic, Historical, Social
Original Use
Hospital/infirmary
In Use As
Office
Date
1910 - 1920
Coordinates
249435, 158652
Date Recorded
30/09/2005
Date Updated
--/--/--
Description
Detached three- or five-bay two-storey cottage hospital, built 1914-5; dated 1915, on a symmetrical plan centred on three-bay two-storey lean-to projecting breakfront; group of four four-bay single-storey radiating or splayed wings. Sold, 1933. Renovated, ----. Replacement pitched artificial slate roof extending into lean-to artificial slate roof (breakfront), ridge tiles, rendered chimney stacks on chamfered bases centred on rendered chimney stack on chamfered base having ogee-detailed cornice below capping supporting terracotta pots, and uPVC rainwater goods on boxed sprocketed eaves; replacement pitched artificial slate roofs (wings) with ridge tiles, rendered central chimney stacks on chamfered bases having ogee-detailed cornices below capping supporting terracotta pots, and uPVC rainwater goods on boxed sprocketed eaves. Part creeper-covered roughcast walls on rendered chamfered plinth. Hipped segmental-headed open internal porch with moulded rendered archivolt centred on ogee-detailed keystone. Hipped segmental-headed door opening with timber pilaster mullions supporting ogee-detailed cornice, and moulded rendered archivolt framing glazed timber panelled double doors having fanlight-detailed sidelights below fanlight. Paired square-headed central window openings (first floor) with concrete sills, and ogee-detailed cornices with segmental pediments framing timber casement windows. Square-headed window openings (wings) with concrete sills, and curvilinear-detailed precast concrete lintels with hood mouldings framing replacement uPVC casement windows replacing timber casement windows. Interior including (ground floor): central hall retaining herring bone-pattern glazed terracotta tiled floor, timber benches-cum-wainscoting with detailed cornice dado on Art Nouveau-detailed frieze, and plasterwork cornice to ceiling. Set in relandscaped grounds.
Appraisal
A cottage hospital erected to designs exhibited (1914) by Albert Edward Murray (1849-1924) of Dawson Street, Dublin (RHA 1914 521), representing an important component of the early twentieth-century built heritage of the environs of Kilkenny with the architectural value of the composition, one patronised by Ellen Odette Cuffe (née Bischoffsheim) (1857-1933) 'IN GRATEFUL AND LOVING MEMORY OF HER BROTHER-IN-LAW CAPt. THE HON. OTWAY FREDERICK SEYMOUR CUFFE [1853-1912] WITH WHOM THE IDEA OF A HOSPITAL AT TALBOTS INCH FIRST ORIGINATED', confirmed by such attributes as the symmetrical plan form with radiating or splayed wings; the Classically-detailed doorcase designed by William Edouard Emery (----) and produced by the Kilkenny Woodworkers Company (closed 1921) with an array of hub-and-spoke fanlights; the diminishing in scale of the openings on each floor producing a graduated tiered visual effect; and the high pitched roof.
