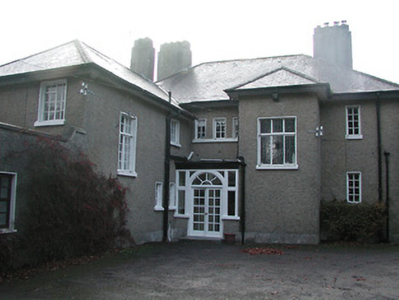Survey Data
Reg No
12401908
Rating
Regional
Categories of Special Interest
Architectural
Original Use
House
In Use As
House
Date
1915 - 1935
Coordinates
249370, 158465
Date Recorded
16/12/2004
Date Updated
--/--/--
Description
Detached four-bay two-storey house, c.1925, with single-bay single-storey flat-roofed advanced glazed porch, single-bay two-storey advanced flanking bay to right, single-bay (two-bay deep) two-storey projecting lower end bay to left, and five-bay two-storey Garden (south) Front. Hipped slate roofs with clay ridge tiles, rendered chimney stacks, and iron rainwater goods on rendered eaves. Flat roof to porch with iron rainwater goods on timber eaves. Unpainted roughcast walls. Square-headed window openings (in tripartite arrangement to first floor Garden (south) Front) with concrete sills, and timber casement windows (having leaded stained glass panels to advanced bay). Round-headed door opening to porch in square-headed frame with glazed timber double doors, fanlight, and fixed-pane sidelights. Square-headed door opening in tripartite arrangement to Garden (south) Front with glazed double doors having sidelights, overlight, and entablature over on consoles. Set back from road in own grounds with landscaped grounds to site.
Appraisal
A well-composed middle-size house exhibiting qualities suggesting the prevailing influence of the Arts-and-Crafts style favoured during the development of the nearby Talbot's Inch Village enclave (including 12308005 - 20, 26 - 37/KK-19-08-05 - 20, 26 - 37). Presenting an early aspect the house makes a positive contribution to the scenic value of the locality.



