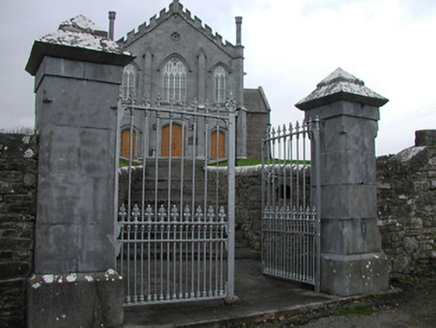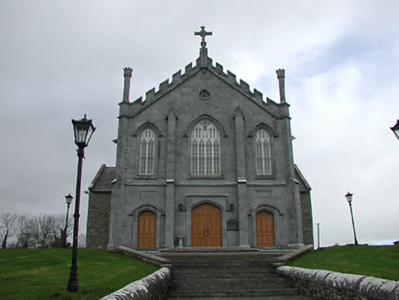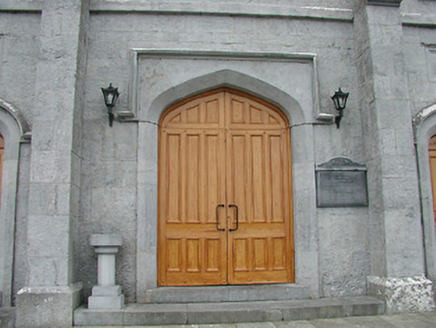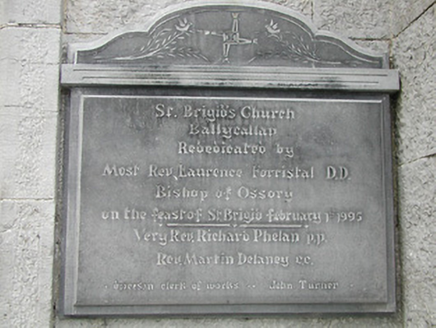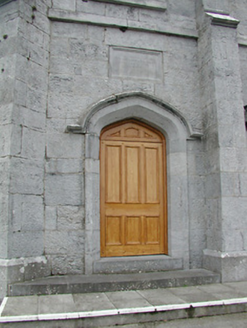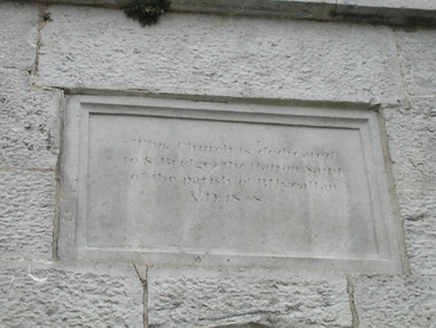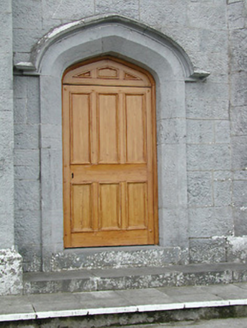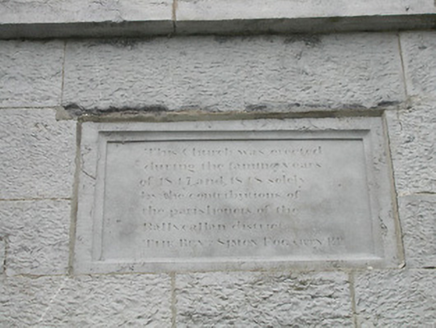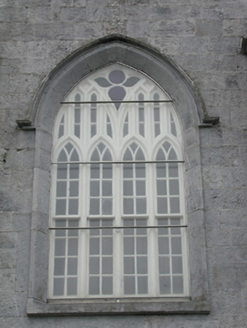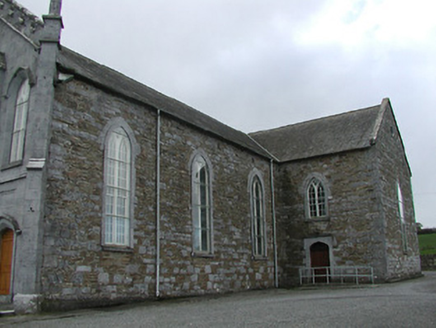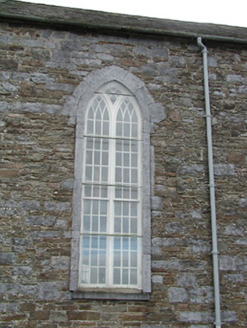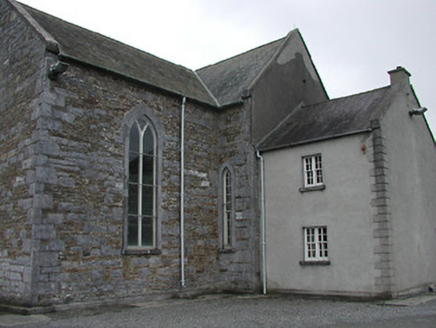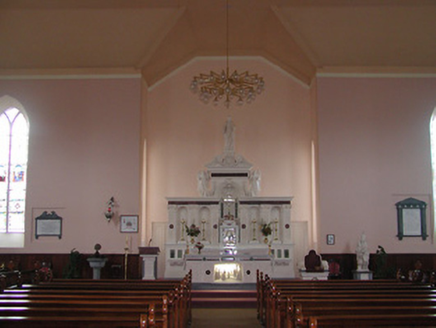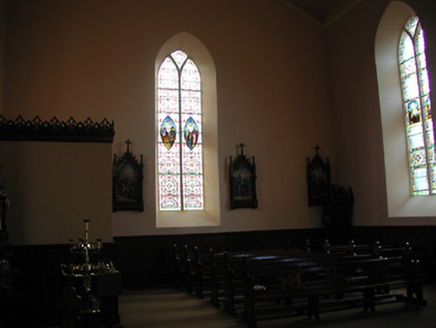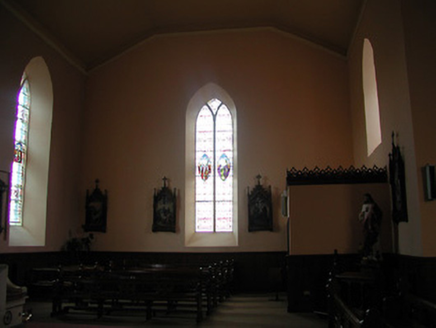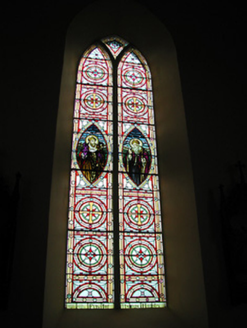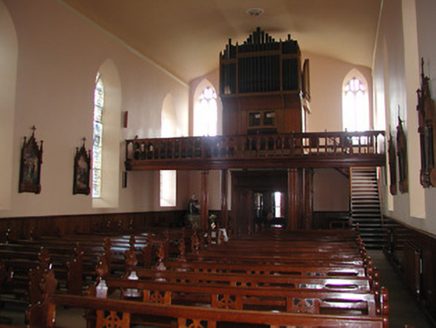Survey Data
Reg No
12401805
Rating
Regional
Categories of Special Interest
Architectural, Artistic, Historical, Social
Original Use
Church/chapel
In Use As
Church/chapel
Date
1845 - 1850
Coordinates
242618, 153280
Date Recorded
05/11/2004
Date Updated
--/--/--
Description
Detached five-bay double-height Gothic-style Catholic church, built 1847-8, on a cruciform plan comprising three-bay double-height nave with single-bay double-height transepts to north and to south, and single-bay double-height shallow chancel to west. Pitched slate roofs on a cruciform plan (behind parapet to entrance (east) front) with clay ridge tiles, cut-limestone coping to gables, and cast-iron rainwater goods on cut-limestone eaves. Tooled limestone ashlar wall to entrance (east) front with cut-limestone dressings including gabled stepped buttresses (diagonal to corners rising into saw tooth-profiled octagonal finials), date stones/plaques, stringcourse, quatrefoil panel to gable having moulded surround, carved stringcourse supporting battlemented parapet having cross finial to apex, and random squared rubble stone walls to remainder having dressed limestone quoins to corners. Pointed-arch window openings with cut-limestone sills, cut-limestone surrounds supporting dressed limestone voussoirs, Y-mullions forming bipartite lancet arrangement, and twelve-over-fifteen timber sash windows having tracery overlights with some having leaded stained glass panels. Pointed-arch window openings grouped in three-part arrangement to entrance (east) front with cut-limestone sills, cut-limestone surrounds having chamfered reveals, hood mouldings over, Y-mullions forming four-part (central) and bipartite (flanking) lancet arrangement, and eight-over-ten timber sash windows having overlights. Tudor-headed door openings grouped in three-part arrangement with cut-limestone surrounds having chamfered reveals, hood mouldings over, and timber panelled double doors having overpanels. Tudor-headed door openings to transepts with cut-limestone surrounds having hood mouldings over, and timber panelled doors having overlights. Full-height interior completed, c.1875, with glazed timber panelled double doors, pointed-arch arcaded timber organ gallery to first floor to east on clustered colonette piers having timber pipe organ, timber wainscoting, timber pews, cut-stone wall monuments, and Classical-style reredos to chancel. Set back from road in own grounds on an elevated site with flight of thirty cut-limestone steps to entrance, random rubble stone boundary wall to perimeter of site having cut-limestone battlemented coping, limestone ashlar piers having cut-limestone pyramidal capping, and iron double gates having foliate finials. (ii) Attached single-bay two-storey sacristy/presbytery, built 1848, to west completing cruciform plan. Pitched slate roof with clay ridge tiles, cut-limestone coping having rendered chimney stack to apex, and cast-iron rainwater goods on rendered eaves. Unpainted rendered walls with rendered quoins to corners, and cast-iron tie plates. Square-headed window openings in bipartite arrangement with cut-limestone sills, and four-over-four timber sash windows. Square-headed door opening with timber panelled door.
Appraisal
Attributed to the school of Thomas Cobden (d.1842) a substantial rural parish church is reminiscent stylistically if not in plan form of the earlier Catholic Church of the Assumption (1826) in nearby Tullaroan (12401803), thereby indicating the relatively conservative approach to church building in the locality following Emancipation in 1829. Exhibiting an elegant character the architectural design value of the composition is identified by attributes including the solid massing, the balanced configuration of the openings, and so on: meanwhile numerous accents in locally-sourced County Kilkenny limestone displaying exceptionally fine masonry enrich the picturesque Gothic theme of the church. Having been carefully maintained the church presents an early aspect with substantial quantities of the historic fabric surviving intact both to the exterior and to the interior where an appealing decorative scheme includes timber details displaying high quality carpentry, some stained glass panels recalling the output of the Harry Clark Studios (fl. pre-1931), a particularly fine reredos, and so on. Superseding an earlier Catholic chapel in the locality as indicated on archival editions of the Ordnance Survey the present church being positioned on a prominent elevated site remains an important landmark enhancing the aesthetic appeal of Ballycallan and the environs.
