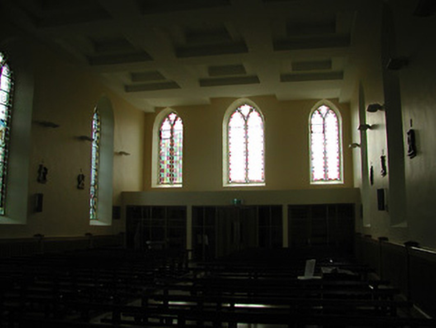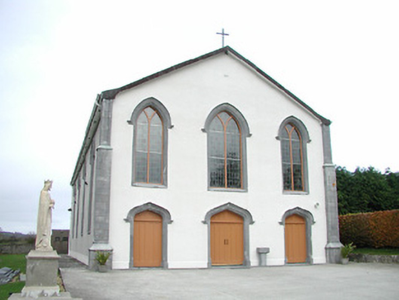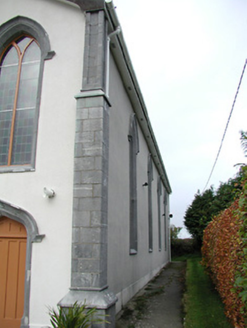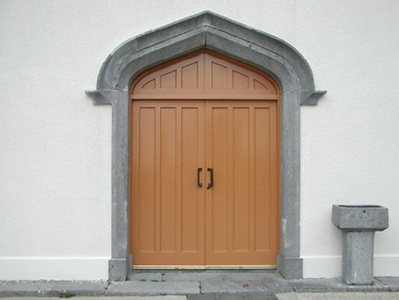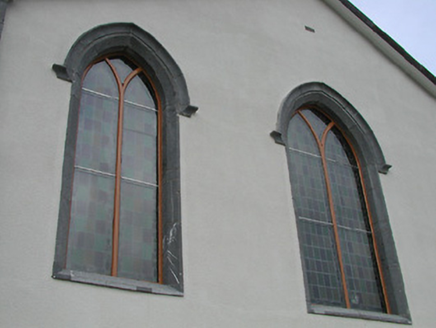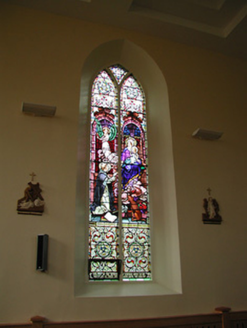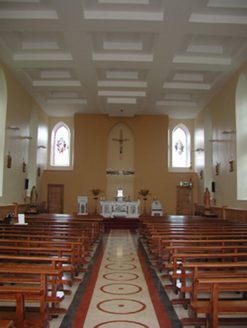Survey Data
Reg No
12401803
Rating
Regional
Categories of Special Interest
Architectural, Artistic, Historical, Social
Original Use
Church/chapel
In Use As
Church/chapel
Date
1825 - 1830
Coordinates
238281, 156987
Date Recorded
04/11/2004
Date Updated
--/--/--
Description
Detached four-bay double-height Gothic-style single-cell Catholic church, built 1826. Renovated, 1973, with interior remodelled. Pitched slate roof with clay ridge tiles, cut-limestone coping to gables having wrought iron cross finials to apexes, and cast-iron rainwater goods on timber eaves. Painted fine roughcast wall to entrance (south) front with cut-limestone dressings including panelled stepped corner piers (possibly originally rising into pinnacles), and unpainted rendered walls to remainder. Pointed-arch window openings (grouped in three-part arrangement to entrance (south) front) with cut-limestone surrounds having chamfered reveals, hood mouldings over, Y-mullions forming bipartite pointed-arch arrangement, and fixed-pane fittings having leaded stained glass panels. Grouped (three-part arrangement) Tudor-headed door openings with cut-limestone surrounds having chamfered reveals, hood mouldings over, and timber panelled double doors having overpanels. Full-height interior renovated, 1973, with coffered/compartmentalised ceiling. Set back from road in own grounds with limestone ashlar piers having cut-limestone capping, iron double gates having Fleur-de-Lys finials, iron flanking pedestrian gates, limestone ashlar outer piers having cut-limestone capping, and unpainted roughcast boundary wall to perimeter of site having squared rubble limestone battlemented coping.
Appraisal
A middle-size pre-Emancipation (1829) rural parish church exhibiting an elegant character on account of the attributes identifying the architectural design value of the composition including the balanced arrangement of the profiled openings producing a pared-down Gothic theme, refined dressings displaying high quality stone masonry, and so on. The original interior scheme having been lost following the Second Vatican Council (1963-5) the presentation of an early external aspect is thereby of particular significance in maintaining the character of the site in the landscape: important features surviving in place include a collection of finely-detailed stained glass windows reminiscent of the output of the Harry Clarke studios (fl. pre-1931).
