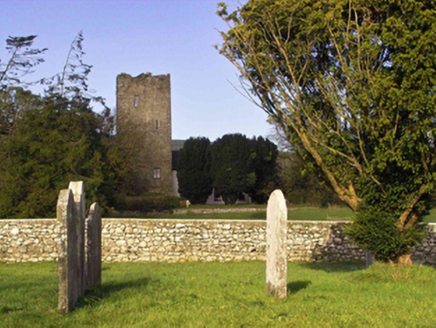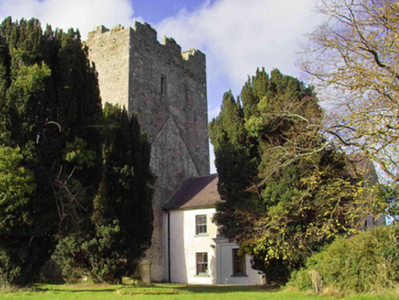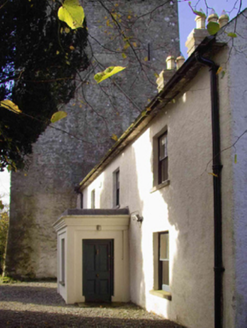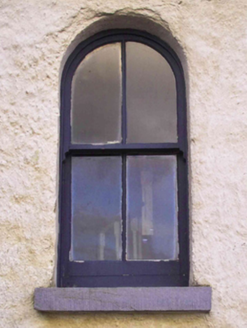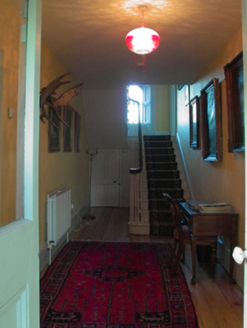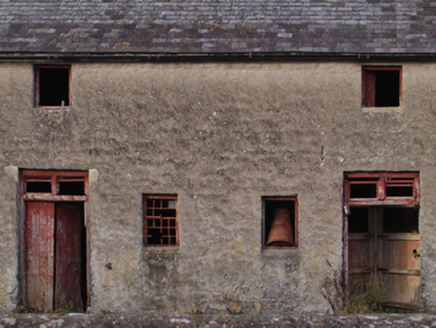Survey Data
Reg No
12401311
Rating
Regional
Categories of Special Interest
Archaeological, Architectural, Artistic, Historical, Social
Original Use
Farm house
Date
1845 - 1855
Coordinates
234797, 163924
Date Recorded
01/01/2005
Date Updated
--/--/--
Description
Attached three-bay two-storey farmhouse, extant 1900, on a T-shaped plan centred on single-bay single-storey flat-roofed projecting porch to ground floor. Restored, 1999, to accommodate occasional use. Pitched slate roof with clay ridge tiles, paired rendered central chimney stacks having stringcourses below stepped capping supporting tallow terracotta octagonal pots, and cast-iron rainwater goods on slate flagged retaining cast-iron downpipes. Limewashed lime rendered or roughcast battered walls. Square-headed central window opening (porch) with drag edged dragged cut-limestone sill, and concealed dressings framing two-over-two timber sash window. Segmental-headed door opening into farmhouse with glazed timber panelled double doors having overlight. Square-headed window openings with drag edged dragged cut-limestone sills, and concealed dressings framing two-over-two timber sash windows. Interior including (ground floor): central hall retaining carved timber surrounds to door openings framing timber panelled doors, staircase on a dog leg plan with turned timber "spindle" balusters supporting carved timber banister terminating in volute, carved timber surrounds to door openings to half-landing framing timber panelled doors centred on carved timber surround to window opening framing timber panelled shutters, and carved timber surrounds to door openings to landing framing timber panelled doors; and carved timber surrounds to door openings to remainder framing timber panelled doors with carved timber surrounds to window openings framing timber panelled shutters. Set in landscaped grounds. Photography by Don Allen
Appraisal
A farmhouse erected by John Shortal (d. 1857) or Patrick Shortal (d. 1858) representing an integral component of the mid nineteenth-century domestic built heritage of County Kilkenny with the architectural value of the composition, one occupying the site of a hall adjoining the fifteenth-century Clomantagh Castle [SMR KK013-002001-], suggested by such attributes as the compact rectilinear plan form centred on an expressed porch; the somewhat disproportionate bias of solid to void in the massing compounded by the slight diminishing in scale of the openings on each floor producing a feint graduated visual impression; and the high pitched roofline. Having been sympathetically restored by the Irish Landmark Trust, the elementary form and massing survive intact together with substantial quantities of the original or replicated fabric, both to the exterior and to the interior, thus upholding the character or integrity of a farmhouse having historic connections with the Shortall family including Richard Shortall (1851-1905), 'Farmer late of Clomantagh County Kilkenny' (Calendars of Wills and Administrations 1905, 457).
