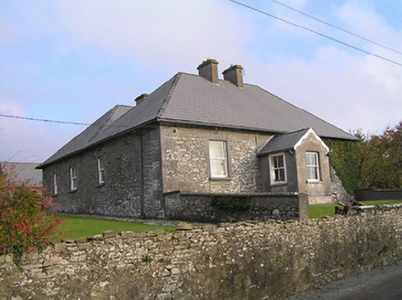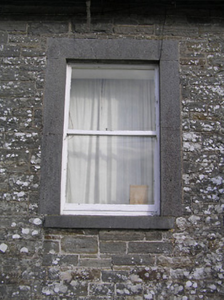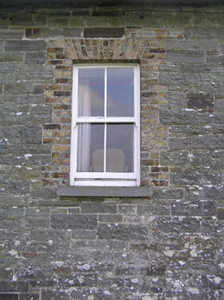Survey Data
Reg No
12401005
Rating
Regional
Categories of Special Interest
Architectural, Historical, Social
Original Use
Presbytery/parochial/curate's house
In Use As
House
Date
1865 - 1885
Coordinates
248280, 167716
Date Recorded
03/11/2004
Date Updated
--/--/--
Description
Detached three-bay single-storey double-pile parochial house with dormer attic, c.1875, with single-bay single-storey gabled projecting lower porch to centre. In use, 1947. Reroofed. Now in private residential use. Hipped double-pile (M-profile) roofs (gabled to porch) with replacement slate, clay ridge tiles, rendered chimney stacks, rooflights, decorative timber bargeboards to porch, and cast-iron rainwater goods on overhanging eaves having iron brackets. Irregular coursed squared limestone walls with cut-limestone quoins to corners, and unpainted rendered, ruled and lined walls to porch. Square-headed window openings with cut-limestone sills, tooled cut-limestone surrounds to front (west) elevation having red brick block-and-start surrounds to remainder, and one-over-one timber sash windows to front (west) elevation having two-over-two timber sash windows to remainder. Square-headed door opening with two steps having cut-limestone chamfered coping supporting iron railing, and timber panelled door. Interior with timber panelled reveals/shutters to window openings. Set back from line of road in own grounds on a slightly elevated site with random rubble limestone boundary wall to perimeter of site having rendered piers, and four cut-limestone steps leading to cut-stone cylindrical piers having iron gate.
Appraisal
Occupying a prominent elevated position on the road leading out of Connahy to the south an appealing house of modest architectural aspirations makes a pleasant visual impact in the street scene. The construction in locally-sourced stone produces an attractive textured visual effect off-set by dressings throughout in limestone and red brick. Having been well maintained the house presents an early aspect with most of the historic fabric surviving intact both to the exterior and to the interior. The house survives as a particularly important element of the architectural heritage of the locality on account of the original intended purpose as an ecclesiastical residence having associations with the nearby Catholic church (12401004/KK-10-04).





