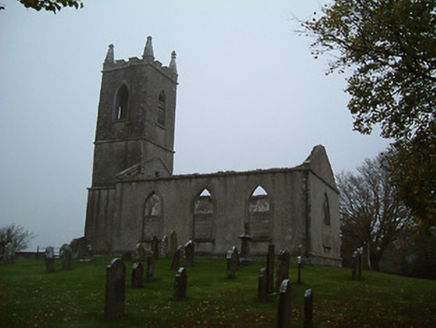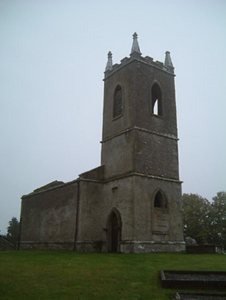Survey Data
Reg No
12400805
Rating
Regional
Categories of Special Interest
Architectural, Artistic, Historical, Social
Original Use
Church/chapel
Date
1820 - 1825
Coordinates
227067, 171207
Date Recorded
20/10/2004
Date Updated
--/--/--
Description
Detached three-bay double-height single-cell Board of First Fruits Church of Ireland church, built 1823, on a rectangular plan; single-bay three-stage tower to entrance (west) front on a square plan. Now in ruins. Pitched roof now missing with lichen-spotted dragged cut-limestone coping to gables, and no rainwater goods surviving on dragged cut-limestone eaves retaining cast-iron octagonal or ogee hoppers and downpipes. Roughcast walls on dragged cut-limestone chamfered cushion course on roughcast plinth; roughcast surface finish (tower) with dragged cut-limestone chamfered stringcourses including dragged cut-limestone stringcourse (bell stage) supporting obelisk pinnacle-topped battlemented parapet having dragged cut-limestone coping. Pointed-arch window openings with drag edged dragged cut-limestone sills, and drag edged tooled cut-limestone surrounds with no fittings surviving. Pointed-arch window opening (east) with drag edged dragged cut-limestone sill, interlocking timber Y-mullions, and drag edged tooled cut-limestone surround framing remains of timber fittings. Pointed-arch window opening (tower) with drag edged dragged cut-limestone sill, and drag edged tooled cut-limestone surround with no fittings surviving. Pointed-arch openings (bell stage) with drag edged dragged cut-limestone sills, and drag edged tooled cut-limestone surrounds framing remains of louvered timber fittings. Interior in ruins. Set in landscaped grounds with piers to perimeter having moss-covered rendered capping supporting wrought iron double gates.
Appraisal
A church erected with financial support from the Board of First Fruits (fl. 1711-1833) representing an integral component of the early nineteenth-century built heritage of County Kilkenny with the architectural value of the composition suggested by such attributes as the standardised nave-with-entrance tower plan form; the "pointed" profile of the openings underpinning a contemporary Georgian Gothic theme with the chancel defined by a switch-track "East Window"; and the stone work embellishing the tower as a picturesque eye-catcher in the landscape.



