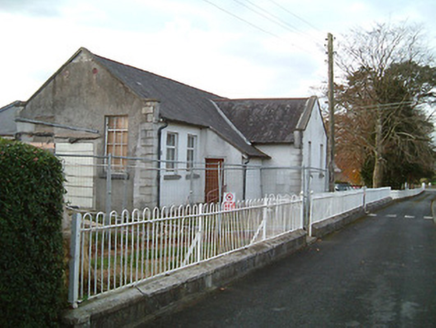Survey Data
Reg No
12329025
Rating
Regional
Categories of Special Interest
Architectural, Historical, Social
Original Use
School
Date
1895 - 1905
Coordinates
256417, 118252
Date Recorded
14/06/2004
Date Updated
--/--/--
Description
Detached six-bay single-storey national school, c.1900, with two-bay single-storey gabled projecting central bay having single-bay single-storey lean-to lower flanking entrance bays. Mostly refenestrated. Now disused. Pitched slate roof on a T-shaped plan (gabled to central bay; lean-to to flanking bays) with clay ridge tiles, coping to gables, and iron rainwater goods on slightly overhanging eaves. Painted rendered walls with rendered quoins to corners. Square-headed window openings with cut-limestone sills, and replacement uPVC casement windows retaining some timber casement windows. Square-headed door openings with rendered surrounds, and timber doors. Set back from road in own grounds.
Appraisal
Forming an important element of the early twentieth-century architectural heritage of Kilmacow a modest-scale school built to a standard design prepared by or derived from the output of the Board or Office of Public Works represents one of the earliest-surviving purpose-built educational facilities in the locality. Despite having been superseded in the late twentieth century the essential composition attributes prevail together with much of the historic fabric, thereby maintaining some of the integrity of the site.

