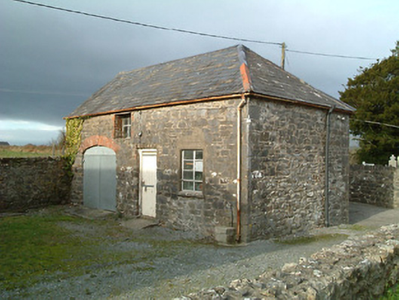Survey Data
Reg No
12329023
Rating
Regional
Categories of Special Interest
Architectural
Original Use
Outbuilding
Date
1815 - 1835
Coordinates
256163, 118181
Date Recorded
14/06/2004
Date Updated
--/--/--
Description
Detached three-bay two-storey outbuilding, c.1825, with elliptical-headed carriageway to left ground floor. Refenestrated, c.1950, with some openings remodelled. Now disused. Pitched and hipped slate roof with clay ridge tiles, and cast-iron rainwater goods on dressed limestone eaves. Random squared rubble limestone walls with tooled dressed limestone quoins to corners. Square-headed window openings (some remodelled, c.1950) with red brick dressings, lintels, and replacement steel casement windows, c.1950. Square-headed door opening with red brick dressings, and remains of timber door. Elliptical-headed carriageway to left ground floor with iron double doors having iron overpanel. Set in grounds shared with Saint Senan's Catholic Church.
Appraisal
Exhibiting a traditional construction in locally-sourced County Kilkenny limestone with dressings displaying high quality stone masonry a modest-scale utilitarian range makes a pleasant contribution to the aesthetic value of the Saint Senan's Catholic Church grounds.

