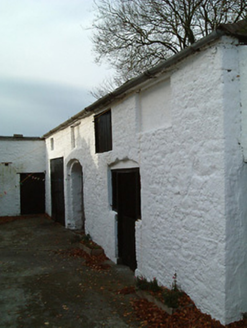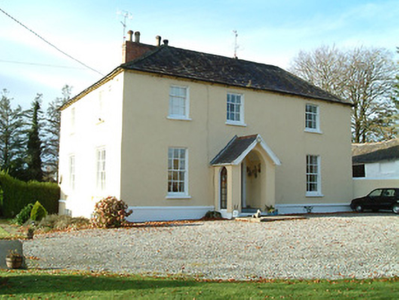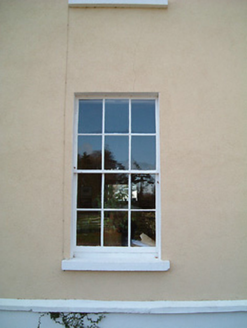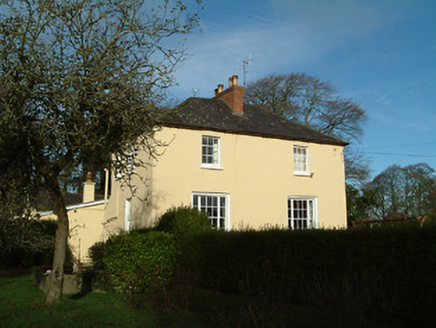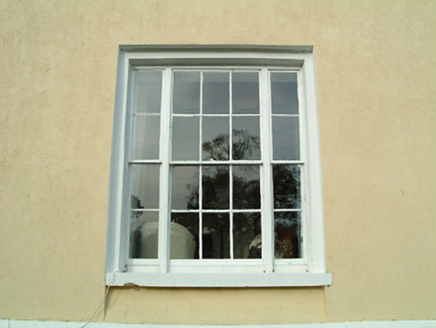Survey Data
Reg No
12329012
Rating
Regional
Categories of Special Interest
Architectural, Historical, Social
Original Use
Rectory/glebe/vicarage/curate's house
In Use As
House
Date
1815 - 1820
Coordinates
256626, 117713
Date Recorded
14/06/2004
Date Updated
--/--/--
Description
Detached three-bay two-storey part-double-pile Board of First Fruits glebe house, built 1818, with two-bay two-storey side (south) elevation (forming single-bay two-storey shallow return to west). Converted to private residential use, pre-1903. Renovated, c.1975, with single-bay single-storey gabled projecting open porch added to ground floor. Hipped (part double-pile (M-profile)) slate roofs (gabled to porch) with clay ridge tiles, red brick Running bond and rendered chimney stacks, slightly sproketed eaves, timber bargeboards to porch, and cast-iron rainwater goods on rendered eaves. Painted rendered walls. Square-headed window openings (in tripartite arrangement to ground floor side (south) elevation) with cut-stone sills, six-over-six (ground floor) and three-over-six (first floor) timber sash windows having two-over-two sidelights to tripartite openings. Round-headed opening to porch with no fittings. Round-headed door opening to house with cut-limestone step, and replacement glazed timber panelled door, c.1975, having fanlight. Interior with timber panelled shutters to window openings. Set back from road in own grounds with gravel forecourt. (ii) Detached four-bay single-storey rubble stone outbuilding with attic, post-1818, to north with elliptical-headed carriageway to ground floor. Hipped slate roof with terracotta ridge tiles, and cast-iron rainwater goods on rendered squared rubble stone eaves. Painted (limewashed) random rubble stone walls. Square-headed window openings with no sills, and timber fittings. Square-headed door opening in camber-headed recess with timber fittings. Elliptical-headed carriageway to ground floor with fittings not visible. Square-headed carriageway to left ground floor with tongue-and-groove timber panelled door.
Appraisal
A middle-size house forming an important element of the architectural heritage of the locality on account of the original intended purpose as an ecclesiastical residence sponsored by the Board of First Fruits (fl. c.1711-1833) for the Church of Ireland clergy: the glebe house survives as one of the last reminders of the once-prosperous Church of Ireland community in Kilmacow following the loss of the church (built 1818; demolished, post-1903) in the twentieth century. Although now accommodating a private residential use the house has been carefully maintained to present an early character, thereby contributing positively to the visual appeal of the landscape.
