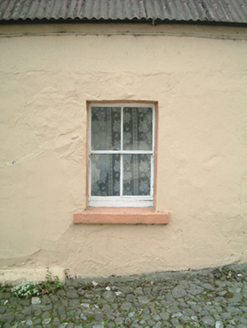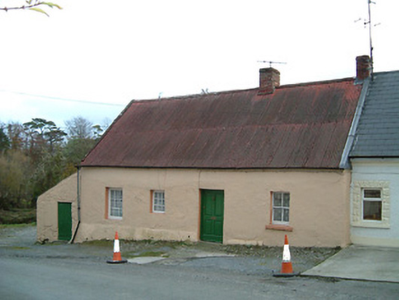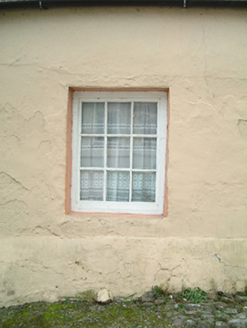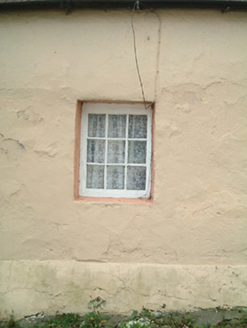Survey Data
Reg No
12329006
Rating
Regional
Categories of Special Interest
Architectural, Social
Original Use
House
In Use As
House
Date
1790 - 1810
Coordinates
256949, 117100
Date Recorded
14/06/2004
Date Updated
--/--/--
Description
End-of-terrace four-bay single-storey house with dormer attic, c.1800, possibly originally thatched with single-bay single-storey lean-to end bay (outbuilding) to left. Reroofed, c.1950. Pitched roof (lean-to to end bay) with painted replacement corrugated-iron, c.1950, clay ridge tiles, red brick irregular bond chimney stacks, rendered coping, and iron rainwater goods. Painted rendered walls over random rubble stone construction. Square-headed window openings with one having cut-stone sill, two-over-two timber sash window, and remainder having no sills with fixed-pane timber windows. Square-headed door opening with timber panelled door. Square-headed door opening to end bay with timber lintel, and timber boarded door. Road fronted with verge to front.
Appraisal
A picturesque modest-scale range of vernacular heritage significance on account of attributes including the informal arrangement of the openings in the long, low range together with the probability that the house was originally thatched: the present covering to the roof meanwhile is often considered a vernacular quality. Well maintained to present an early aspect the house makes a positive contribution to the historic character of the street scene.







