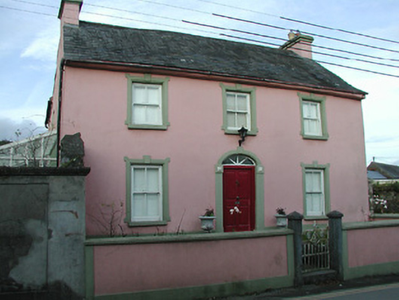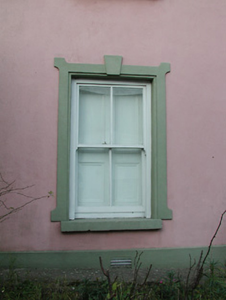Survey Data
Reg No
12329002
Rating
Regional
Categories of Special Interest
Architectural
Original Use
House
In Use As
House
Date
1890 - 1910
Coordinates
256287, 118215
Date Recorded
14/06/2004
Date Updated
--/--/--
Description
Detached three-bay two-storey house, c.1900, on an L-shaped plan with single-bay two-storey return to west. Pitched slate roofs on an L-shaped plan with clay ridge tiles, rendered chimney stacks, and cast-iron rainwater goods on rendered eaves. Painted rendered walls. Square-headed window openings with cut-stone sills, rendered surrounds having keystones, and two-over-two timber sash windows. Elliptical-headed door opening with cut-limestone step, rendered surround having keystone, and timber panelled door having fanlight. Interior with timber panelled shutters to window openings. Set back from road with painted rendered boundary wall to forecourt having pair of cut-limestone chamfered piers, and wrought iron gate.
Appraisal
A pleasantly-composed middle-size house of modest appearance presenting an early aspect with much of the early fabric surviving intact both to the exterior and to the interior, thereby making a positive impression in an historic setting.



