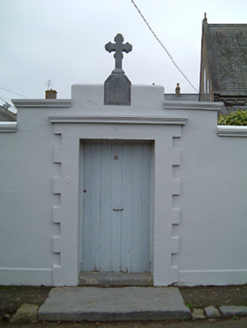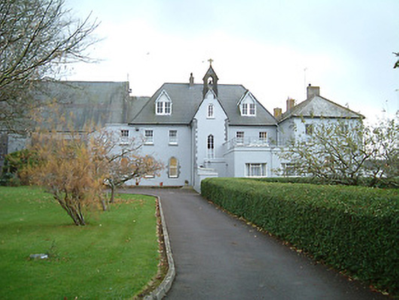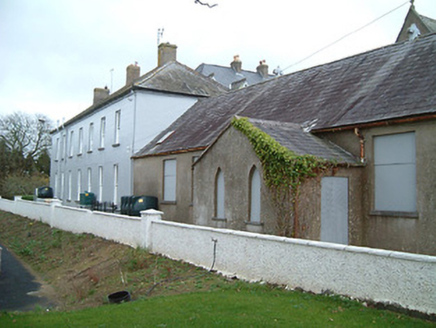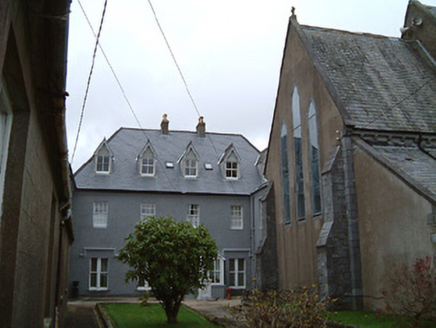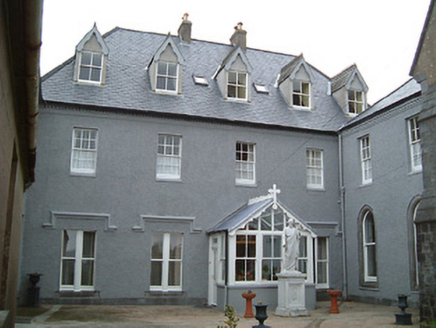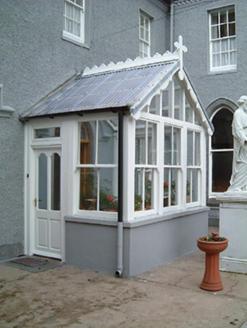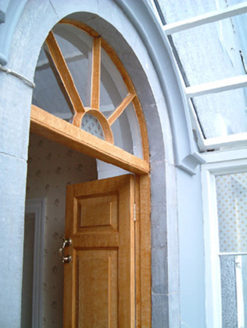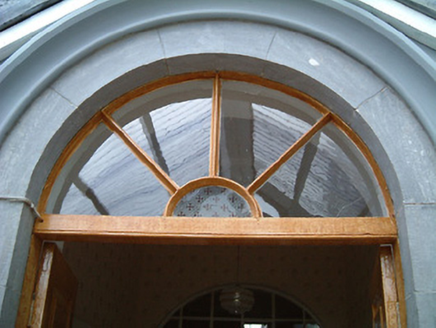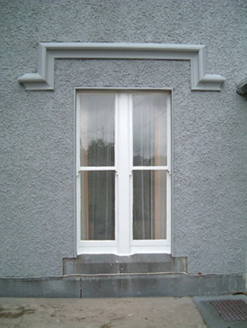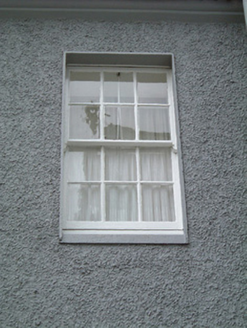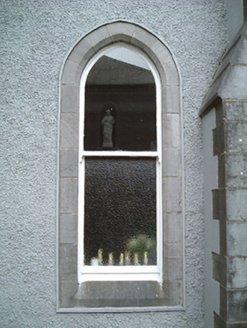Survey Data
Reg No
12328009
Rating
Regional
Categories of Special Interest
Architectural, Social
Original Use
Convent/nunnery
In Use As
Convent/nunnery
Date
1845 - 1855
Coordinates
250461, 116171
Date Recorded
14/06/2004
Date Updated
--/--/--
Description
Attached five-bay two-storey convent with dormer attic, dated 1850, with single-bay single-storey gabled projecting glazed porch to ground floor, two-bay two-storey projecting linking block to left (forming two-bay (two-bay deep) two-storey return to north-west), two-bay two-storey linking block to right, and single-bay two-storey central return to north. Renovated. Hipped slate roofs (gabled to dormer attic windows) with clay ridge tiles, rendered chimney stacks, limestone ashlar gabled bellcote to apex to return (having pointed-arch aperture with cast-iron bell, and moulded coping having cross finial to apex), profiled timber bargeboards to dormer attic windows, rooflights, and cast-iron rainwater goods on dentilated rendered eaves. Pitched (gabled) glazed roof to porch with decorative ridge tiles having cross finial to apex, decorative timber bargeboards, and cast-iron rainwater goods on timber eaves. Painted roughcast walls with painted rendered, ruled and lined walls to side (west) and to rear (north) elevations having cut-limestone quoins to corners to return. Square-headed window openings (in bipartite arrangement to ground floor and to dormer attic to rear (north) elevation) with cut-limestone flush sills, hood mouldings over to ground floor, one-over-one (ground floor), six-over-six (first floor), and two-over-two (dormer attic) timber sash windows having some replacement models throughout. Pointed-arch window openings to ground floor linking block to right and to rear (north) elevation with cut-limestone surrounds having chamfered reveals, and one-over-one timber sash windows. Square-headed openings to porch with glazed timber panelled door having overlight, two-over-two timber sash windows on rendered sill, and fixed-pane overlight to gable. Round-headed door opening to convent with cut-limestone surround having hood moulding over, and timber panelled double doors having fanlight. Interior with timber panelled shutters to window openings. Set back from road in own grounds with painted rendered boundary wall incorporating square-headed pedestrian gateway with rendered block-and-start surround having cornice, tongue-and-groove timber panelled door, stepped parapet having cornice, and cut-limestone date stone pedestal supporting cross finial.
Appraisal
A substantial convent forming an integral component of a self-contained ecclesiastical complex in the centre of Mooncoin. Some pointed-arch openings linking the convent stylistically with the adjacent Catholic church (12328004/KK-42-28-04) the introduction of further varieties of window openings produces an idiosyncratic appearance enhancing the architectural design distinction of the composition. Additional fine details displaying high quality craftsmanship further enliven the external expression of the convent. Having been carefully maintained the retention of substantial quantities of the early fabric both to the exterior and to the interior maintains the position of the site as an important element of the architectural heritage of the locality.
