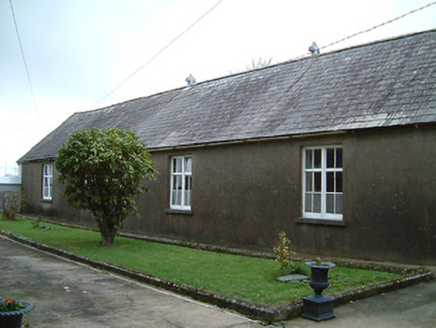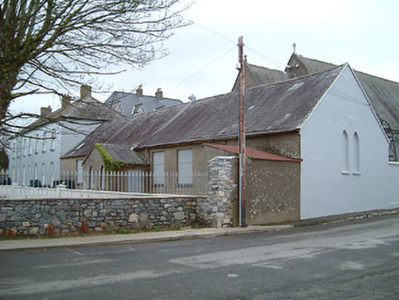Survey Data
Reg No
12328005
Rating
Regional
Categories of Special Interest
Architectural, Historical, Social
Original Use
School
Date
1865 - 1885
Coordinates
250472, 116144
Date Recorded
14/06/2004
Date Updated
--/--/--
Description
Attached seven-bay single-storey national school, c.1875, on an almost-symmetrical plan with single-bay single-storey gabled projecting lower porch to centre. Now disused. Pitched slate roof (gabled to porch) with clay ridge tiles, iron vents to apex, rooflight, rendered coping, and cast-iron rainwater goods on rendered eaves. Unpainted rendered, ruled and lined walls. Square-headed window openings (paired pointed-arch window openings to porch and to side (south) elevation) with cut-limestone sills, and timber casement windows (now boarded-up to front (south-west) elevation). Square-headed door opening (now boarded-up). Set in grounds shared with Mooncoin Presentation Covent perpendicular to road with side (south-east) elevation fronting on to road.
Appraisal
An appealing modest-scale school of significance as one of the earliest-surviving purpose-built educational facilities in Mooncoin. Although now disused with most of the openings blocked-up the elementary form and massing of the composition remain intact, thereby maintaining the positive contribution made to the historic character of the Mooncoin Presentation Convent complex.



